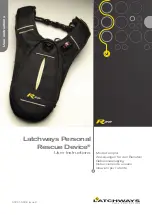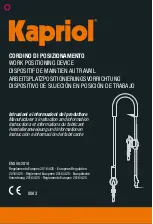
Manual 2100-692H
Page
15 of 44
FIGURE 15
Electric Heat Clearance
NOTE 1:
SIDE SECTION VIEW OF SUPPLY AIR
DUCT FOR WALL MOUNTED UNIT SHOWING 1/4"
CLEARANCE TO COMBUSTIBLE SURFACES.
Fire hazard.
Maintain minimum 1/4" clearance between the
supply air duct and combustible materials in
the first 3' of ducting.
Failure to do so could result in fire causing
damage, injury or death.
!
WARNING
Summary of Contents for 11EER WA Series
Page 2: ......
Page 24: ......
Page 30: ...Manual 2100 479 Page 6 of 11 FIGURE 1 TYPICAL AIR CONDITIONING SYSTEM COOLING CYCLE MIS 369...
Page 31: ...Manual 2100 479 Page 7 of 11 FIGURE 2 TYPICAL HEAT PUMP SYSTEM COOLING CYCLE MIS 368...
Page 36: ......
Page 81: ......
Page 86: ...Manual 2110 1452G Page 5 of 17 This page intentionally left blank...
Page 90: ...Manual 2110 1452G Page 9 of 17 This page intentionally left blank...
Page 99: ......
Page 102: ......
















































