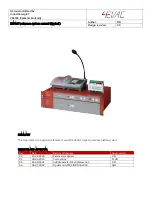
Manual 2100-034G
Page
9 of 21
Unit Installation
–
I-TEC and Q-TEC
I-TEC and Q-TEC Products – Clearances for Indoor Supply and Return Airflow
Typical I-TEC Installation
Typical Q-TEC Installation
The Bard unit should be placed in an area where the
supply (leaving conditioned air) and return (unit air
intake) air paths will be unrestricted. Avoid placing
objects inside the room within 24" of the return (unit air
intake) louvers or grille. Avoid placing objects directly
in the path of the supply (conditioned) air grilles. This
will inhibit the “throw” of the supply air throughout the
structure and reduce the cooling and/or heating ability
of the unit and in extreme cases may cause evaporator
coil freezing issues. Ducted applications should not
exceed the rated duct static pressures given in the unit
specification sheets. Special requirements for duct
construction and distances to combustible materials
need to be followed per the unit installation instructions
when electric heating is used.
I-TEC Air Path
The I-TEC product has been engineered for extremely
quiet unit operation and has multiple air paths for
air entering and exiting the unit. Room air enters the
upper sides to be conditioned (cooled) inside the
unit and exits the unit top. The unit will either be
ducted to supply registers or have a supply air plenum
box installed. A supply air plenum box allows quiet
operation without ducting the air leaving the unit. Room
air also enters the bottom of both front doors during
ventilation operation.
Q-TEC Air Path
The Q-TEC product has been engineered for efficient,
economical unit operation and has a mid-mounted front
grille for air entering the unit. The unit will either be
ducted to supply registers or have a supply air plenum
box installed. A supply air plenum box allows quiet
operation without ducting the air leaving the unit.
The I-TEC and Q-TEC product installation instructions contain additional information regarding unit air paths
and required clearances. This information may be accessed at
www.bardhvac.com
.
Room air
enters unit
Cool
conditioned
air exits unit
Summary of Contents for 11EER WA Series
Page 2: ......
Page 24: ......
Page 30: ...Manual 2100 479 Page 6 of 11 FIGURE 1 TYPICAL AIR CONDITIONING SYSTEM COOLING CYCLE MIS 369...
Page 31: ...Manual 2100 479 Page 7 of 11 FIGURE 2 TYPICAL HEAT PUMP SYSTEM COOLING CYCLE MIS 368...
Page 36: ......
Page 81: ......
Page 86: ...Manual 2110 1452G Page 5 of 17 This page intentionally left blank...
Page 90: ...Manual 2110 1452G Page 9 of 17 This page intentionally left blank...
Page 99: ......
Page 102: ......












































