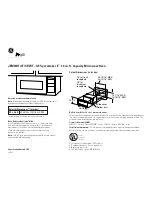
IL FORNO CLASSICO OVEN DESIGN & INSTALLATION GUIDE
13
IL FORNO TRADITIONAL INSTALLATION
Building a Facade:
The facade may consist of a front only, front and one
side, front and two sides or all four sides. Generally the
facade is framed with metal studs, then covered with fire-
resistant “Wonder Board” and decorated with tile, brick,
masonry or material of choice. Check with local health
department and building codes for local requirements.
Before Proceeding:
Note that provisions must be made in the facade for
access to the control panel cover, push-pull rods,
arched opening, combustion chamber door(s), service
panels and electrical and gas connections. Provisions
must be made for air movement in architecturally
enclosed structures. Instructions on the following pages.
Step #1 Uncrate oven(s), attach legs, set in place.
Step #2 Build a metal-stud frame. Work around your
oven(s) allowing provisions for air movement
and access requirements (described on
following pages).
Step #3 Fasten 3/8” (7mm) “Wonder Board” to oven
metal-stud framework using sheet metal
screws.
Step #4 Attach tile, stone, marble, thin brick or finish
of your choice over Harde Backer Board using
a latex/polymer based high-heat resistant
ceramic thin set mortar. Start at the floor
and work up to the top of facade enclosure.
Cut tile, etc to fit as required based on your
design and to create the look you want.
Step #5 Grout between tile/stone joints. It is best to
allow thin set mortar to dry overnight prior
to grouting.
Step #6 Allow grout to dry for 24 hours prior to
starting oven(s).
Helpful Hints
Control Panel Cover(s), Thermostat(s) and Service
Panels: Frame around Control Panel Cover(s) with
metal studs. Studs may be placed directly against oven
exterior.
Combustion Chamber Door(s): Leave Exposed for easy
access.
Push-Pull Rods: Provide 1” or less diameter holes in
facade so holes are covered by push-pull rods.
Lintel Plate(s): Leave lintel plates exposed and cover
lintel plate with marble, tile, etc for good looks and to
provide flush landing shelf. (Lintel plate is 1” lower than
deck height). NOTE: See DSP style installation for lintel
plate finish instructions and compensateasrequired.
Note:
This illustration is intended as a general guide
for facade construction. It is not intended to represent
specific layout & design but rather to convey the
construction process. Dimensions are nominal-Not to
scale.
Figure 9: Building A Facade
Side Access Cover
Top Enclosure Opening
Metal Studs
Wonder Board
Front Facade (Brick, Tile, Etc.)
Push/Pull Rod Openings
Lintel Plate
Baking Chamber Access Opening
Combustion Chamber Access Opening
Bottom Enclosure Openings
Summary of Contents for FC series
Page 1: ...BUILT BY CRAFTSMEN TESTED BY TIME SERIES FC IL FORNO CLASSICO DESIGN INSTALLATION GUIDE...
Page 31: ...29 NOTES...
Page 32: ...30 NOTES...
Page 33: ...31 NOTES...
















































