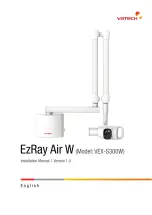
Document: 333D012G
5-18-2007
- 2 -
TABLE OF CONTENTS
SterilGARD
®
III Airflow and Base Features................................................................................................................................... 4
Fig.1, Airflow Inside Cabinet ..................................................................................................................................................... 4
Base Features .............................................................................................................................................................................. 5
Cabinet Pressure Plenums............................................................................................................................................................... 6
Design Details................................................................................................................................................................................. 6
Motor / blower capacity.............................................................................................................................................................. 6
Air balance adjustments.............................................................................................................................................................. 6
Tested HEPA filters.................................................................................................................................................................... 6
Easy filter access......................................................................................................................................................................... 6
One-piece interior wall construction........................................................................................................................................... 6
Front access high velocity air slots ............................................................................................................................................. 6
Towel guard................................................................................................................................................................................ 7
All-metal plenums....................................................................................................................................................................... 7
Removable recessed stainless steel work surface ....................................................................................................................... 7
Drain pan .................................................................................................................................................................................... 7
Viewscreen ................................................................................................................................................................................. 7
Work area lighting ...................................................................................................................................................................... 7
Electronic ballast ........................................................................................................................................................................ 7
Adjustable cabinet height ........................................................................................................................................................... 7
Sponge armrest pad..................................................................................................................................................................... 7
UniPressure plenum.................................................................................................................................................................... 7
Motor / Blower assembly............................................................................................................................................................ 8
Cable ports (Optional) ................................................................................................................................................................ 8
Specifications.................................................................................................................................................................................. 9
Weight ........................................................................................................................................................................................ 9
Electrical Specifications ............................................................................................................................................................. 9
Environmental Conditions ........................................................................................................................................................ 10
Symbols and Terminology........................................................................................................................................................ 10
II - PREPARING THE SterilGARD
®
III Advanceº FOR USE..................................................................11
Checking the Cabinet Upon Arrival ............................................................................................................................................. 11
Location Within the Laboratory ................................................................................................................................................... 11
Installing the Cabinet.................................................................................................................................................................... 11
Exhausting into the Room ........................................................................................................................................................ 12
Connecting the Exhaust for Ducting Outdoors......................................................................................................................... 12
Final Connections and Tests......................................................................................................................................................... 14
III - PROPER CABINET USE .....................................................................................................................15
Operator Controls ......................................................................................................................................................................... 15
Fig. 2, Operator Controls .......................................................................................................................................................... 15
Programmable Delay Off Time Function ..................................................................................................................................... 16
Start-up Procedure ........................................................................................................................................................................ 17
Working in the Cabinet................................................................................................................................................................. 17
Reacting to Spills.......................................................................................................................................................................... 18
Ultraviolet Germicidal Lamp (Optional) ...................................................................................................................................... 19
Cable Ports (Optional) .................................................................................................................................................................. 19
Decontamination........................................................................................................................................................................... 19
Decontamination procedure.......................................................................................................................................................... 20
Cleaning and Disinfecting Stainless Steel .................................................................................................................................... 21
Simple Cleaning........................................................................................................................................................................ 21
Disinfection .............................................................................................................................................................................. 21
Using Ancillary Equipment .......................................................................................................................................................... 21
About the HEPA Filters................................................................................................................................................................ 22
IV - ONSITE CHECKS AND MAINTENANCE PROCEDURES ...........................................................23
The Airflow Balance..................................................................................................................................................................... 23
Summary of Contents for SG403A
Page 35: ...Document 333D012G 5 18 2007 34 Appendix ...
Page 38: ...Document 333D012G 5 18 2007 37 Dimensional Drawing Standard Configuration SG403A ...
Page 39: ...Document 333D012G 5 18 2007 38 Dimensional Drawing Standard Configuration SG603A ...
Page 41: ...Document 333D012G 5 18 2007 40 Interior View Exterior View Cable port plug not shown ...
Page 42: ...Document 333D012G 5 18 2007 41 Ladder Schematic SG403A ...
Page 43: ...Document 333D012G 5 18 2007 42 Ladder Schematic SG603A ...




































