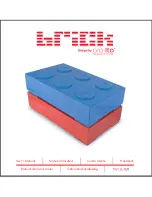
10
Secure with (2) 3" nails at each mark.
PARTS REQUIRED:
x6
x2
x2
x28
48"
(122 cm)
72"
(183 cm)
89-1/2"
(227 cm)
92-5/8"
(235 cm)
Orient parts as shown on flat surface. Measure and mark from end of boards.
10' x 8' FLOOR FRAME (Not Included)
3" (7,6 cm)
2 x 4 x 72" (5 x 10 x 183 cm) Treated Wood
2 x 4 x 89-1/2" (5 x 10 x 227 cm) Treated Wood
2 x 4 x 48" (5 x 10 x 122 cm) Treated Wood
Center
on marks.
Center
on marks.
120"
(305 cm)
48"
(122 cm)
48"
(122 cm)
24"
(61 cm)
72"
(183 cm)
96"
(244 cm)
Offset Seam
Offset Seam
Flush
at ends.
BEGIN
1
DOOR
You have finished your 10' x 8' floor frame. If building 10' x 8' kit go to page 13.
If building 10' x 12' kit go to page 11. If building 10' x 16' kit go to page 12.
FINISH
HINT:
For easier nailing
stand on frame.
Seam
DOOR













































