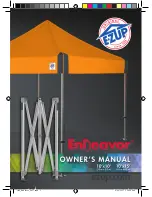
Step 5:
Continue by connecting and pinning the perimeter pipe to this corner and work
your way around the tent connecting all of the perimeter pipes, side tees, and
corner fittings until all of the upper framing is connected and pinned.
Step 6:
Carefully layout the tent top over the frame and use the buckles on the under-
side of the top to attach to the frame. You may want to lay out a ground cloth
at this time to prevent damage to the tent top when it touches the ground.
**Dragging the top fabric on the ground, or pulling hard over frame parts can
damage, tear, and scratch the fabric. Be careful with your fabric.
Step 7:
For 1pc Tops skip to step 9. For expandable tops the multiple sections of the
tent top fabric are joined with either a clasp or lace system and a velcro storm
flap. The photo to the right shows the clasp style connection before the storm
flap has been secured.
Step 8:
The photo to the right shows the lace style connection before the storm flap
has been secured.
Step 9:
Now secure the tent top to the perimeter frame. Tighten the two buckles closest
to the corner fitting first then tighten the remainder of the buckles.
490 Alaska Avenue Torrance, California 90503 Toll Free (800) 228-3687 Fax (310) 381-0722 www.aztectent.com
Summary of Contents for Traditional Frame Tent
Page 5: ...SIDE VIEW END VIEW ...
Page 10: ...K cad files FRAME TENTS DI AGRAMS 15X 15x15 dwg 8 1 2005 4 19 16 PM pdfFactory ...
Page 11: ...K cad files FRAME TENTS DI AGRAMS 15X 15x20 b dwg 8 1 2005 4 10 29 PM pdfFactory ...
Page 17: ...K cad files FRAME TENTS DI AGRAMS 20x 20x30 dwg 8 1 2005 12 20 56 PM pdfFactory ...
Page 18: ...K cad files FRAME TENTS DI AGRAMS 20x 20x40 dwg 8 1 2005 12 18 21 PM pdfFactory ...
Page 23: ...K cad files FRAME TENTS DI AGRAMS 30X 30X30 dwg 7 28 2005 4 43 17 PM pdfFactory ...
Page 24: ...K cad files FRAME TENTS DI AGRAMS 30X 30X40 dwg 8 1 2005 11 47 39 AM pdfFactory ...
Page 25: ...K cad files FRAME TENTS DI AGRAMS 30X 30X50 dwg 8 1 2005 11 42 10 AM pdfFactory ...
Page 30: ...K cad files FRAME TENTS DI AGRAMS 40x 40X40 dwg 10 25 2005 2 39 56 PM pdfFactory ...
Page 31: ...K cad files FRAME TENTS DI AGRAMS 40x 40X50 dwg 8 1 2005 8 59 37 AM pdfFactory ...
Page 32: ...K cad files FRAME TENTS DI AGRAMS 40x 40X60 dwg 9 15 2005 4 13 45 PM pdfFactory ...
Page 34: ...K cad files FRAME TENTS DI AGRAMS 40x 40x60 Qwik dwg 8 1 2005 8 58 40 AM pdfFactory ...















































