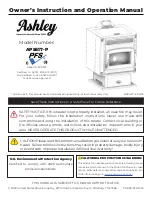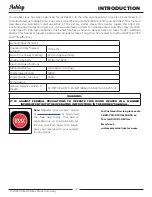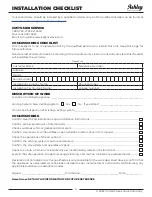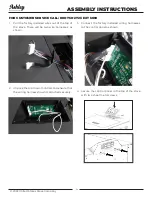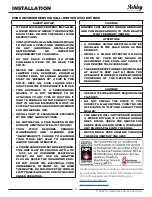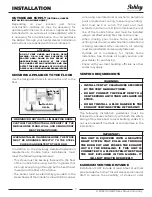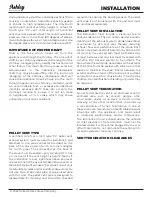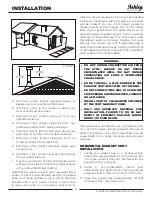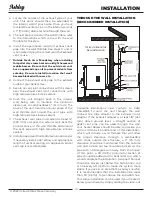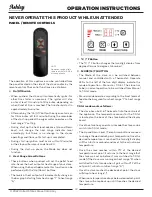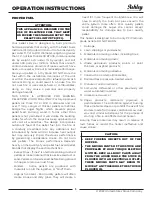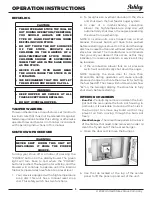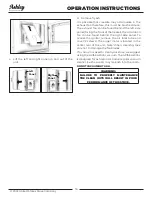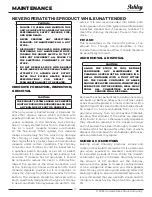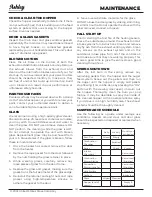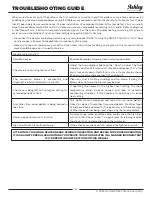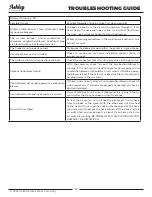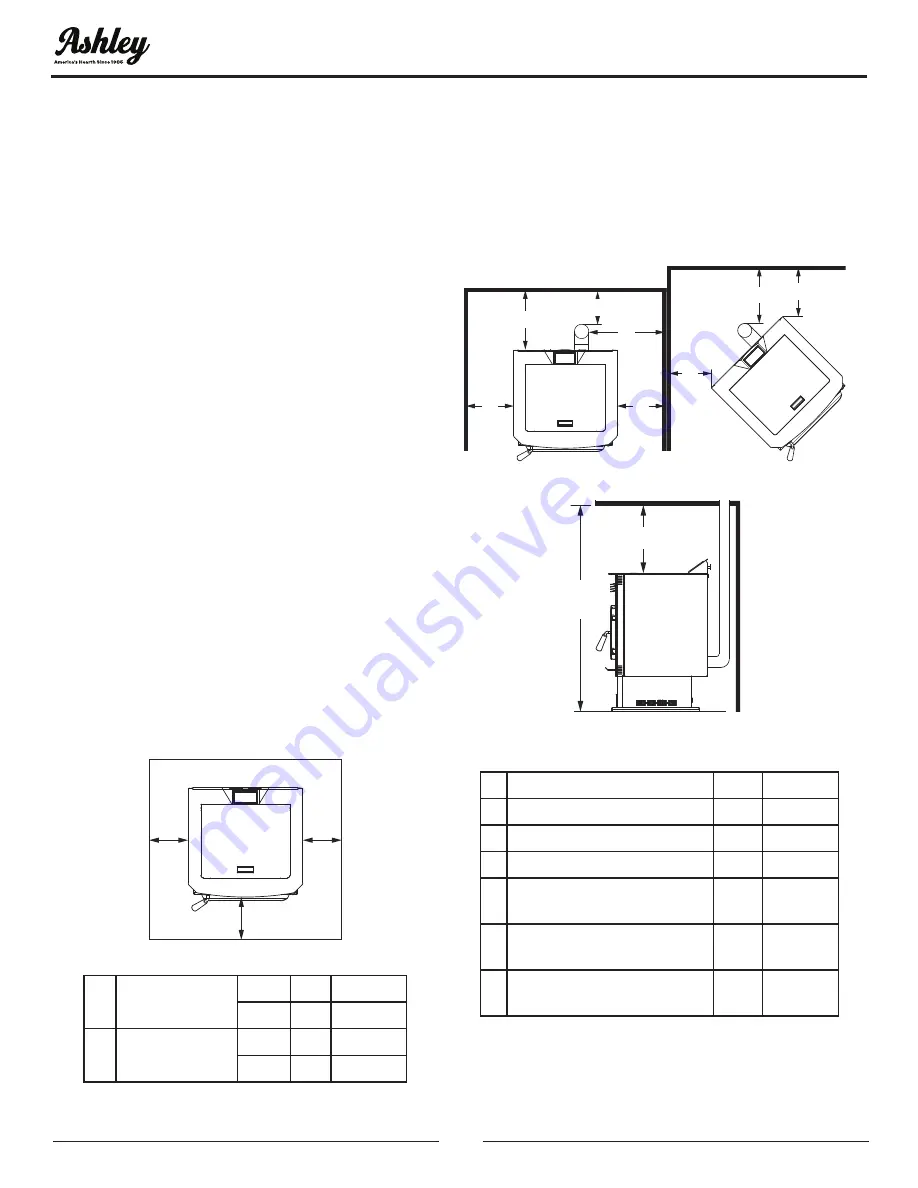
6
© 2022 United States Stove Company
INSTALLATION
INSTALLATION OPTIONS
Freestanding Unit -
supported by pedestal/legs
and placed on a non-combustible floor surface
in compliance with clearance requirements for a
freestanding stove installation.
Alcove Unit -
supported by pedestal/legs and placed
on a non-combustible floor surface in compliance
with clearance requirements for an alcove
installation.
IMPROPER INSTALLATION
The use of other components other than stated
herein could cause bodily harm, heater damage,
and void your warranty. The manufacturer will not
be held responsible for damage caused by the
malfunction of a stove due to improper venting or
installation.
FLOOR PROTECTION
This heater must have a non-combustible floor
protector (ember protection) installed beneath it if
the floor is of combustible material. If a floor pad
is used, it should be UL listed or equal. The floor
pad or non-combustible surface should be large
enough to cover at least the area under the product
and 6” (153 mm) beyond the front and beyond each
side of the fuel loading and ash removal openings.
Floor protection must extend under and 2” (51
mm) to each side of the chimney tee for an interior
vertical installation. Canadian Installations require a
minimum of 18” [458 mm] beyond the front of the
unit and 8” [204 mm] beyond each side of the unit.
A
Side to Stove
U.S.A
6”
153 mm
CAN
8”
204 mm
B Front to Stove
U.S.A
6”
153 mm
CAN
18” 458 mm
CLEARANCES
Your pellet stove has been tested and listed
for installation in residential, mobile home in
accordance with the clearances given below. For
safety reasons, please adhere to the installation
clearances and restrictions. Any reduction in
clearance to combustibles may only be done by
means approved by a regulatory authority.
C
Side Wall To Appliance
8”
204 mm
D Side Wall To Flue
3”
77 mm
E Back wall To Appliance
9.5”
242 mm
F Back wall To Flue
3”
77 mm
G Wall To Corner Of
Appliance
2”
51 mm
H Ceiling Height To Floor
60”
1524
mm
J Ceiling Height To
Appliance
27” 686 mm

