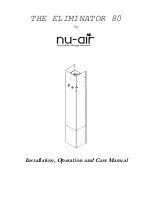
Installation and Maintenance
EHU-600 Series Humidifiers
4
The mounting surface should be a wall of ordinary
studded construction or other construction of equivalent
strength, capable of supporting the maximum
humidifier weight. Maximum operating weights are:
Model No.
Maximum Operating Weight
lb.
Kg
EHU-600
80
36
EHU-601
104
47
EHU-602
145
66
EHF-2
32
14.6
EHF-3
33
15
The location should be close enough to the air duct so
that the length of steam hose or pipe is as short as
feasible. A length of 10 ft. or less is ideal; the maximum
recommended length for running copper tube is 40 feet.
See Page 6, Item 6 of the Installation Section for more
details on steam dispersion tube location.
See Figures 4-1 and 4-2 for access space.
The location chosen should be inside with a minimum ambient
temperature of 40°F. and a maximum of 100°F. The unit should have
access to electrical service, a supply of ordinary tap water, and a drain
line for waste water to sewer. The humidifier should not be mounted on
hot surfaces.
Installation
Figure 4-1: Model EHU-600 Access Space
Figure 4-2: Access Space for
EHU-601 and EHU-602
1.
Mounting The Humidifier
The EHU-600 Series is intended to be mounted on a wall by means of
3/8" diameter lag screws or other suitable fasteners capable of
supporting the maximum operating weight of the humidifier.
Model EHU-600: Making sure the humidifier is level, hold it against the
mounting surface to mark the hole pattern. Make sure the screws will
go into studs or other sturdy structure. Fasten the humidifier to the wall
using the four 3/8" x 1 1/2" lag screws provided (See Fig. 4-3).
Models EHU-601 and EHU-602: Fasten the mounting bracket (see Fig.
4-2 and 5-1) to the wall with the two 3/8" x 1 1/2" lag screws provided.
Make sure the screws will go into studs or other sturdy structure. Hang
the humidifier cabinet on the mounting bracket. Install the #8 x 1/2" self
tapping screw from inside the humidifier cabinet so that it goes through
the holes in the cabinet and the mounting bracket. (Model EHU-602
has two screws). This locks the cabinet to the mounting bracket.
2.
Electrical Wiring
All wiring installations must be made in accordance with local
codes. Refer to the capacity chart or the name plate on the unit for
Figure 4-3: Mounting Clearances
5"
MIN. DRAIN PAN PIPING
AND REMOVAL
4" Clearance
18" Min. Steam
Generator Tank
Removal
Wall
Steam Hose Outlet
4" Clearance
5" Min. Drain Pan Piping
and Removal
24"
24"
5"
18" Min.
Clearance
Right
Side
5" Min.
Clearance
See Page 14 for
Drain Connections
W A L L
Mounting Bracket
3/8” x 1-1/2” Lag Screws
on 18-1/4” Centers
Wall





































