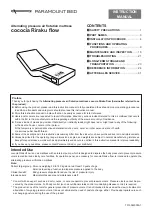
Puerto Rico
- 3 Door Wardrobe
332/6901
Assembly Instructions
- Please keep for future reference
If you need help or have damaged or missing parts, call the
Customer Helpline: 03456 400 800
Important
–
Please read these instructions fully before starting assembly
Dimensions
Width - 158.8cm
Depth - 57cm
Height - 188cm
Issue 1 - 01/10/14
338/7012


































