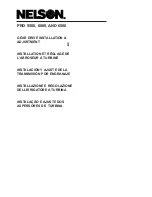
10
10” x 10”
15” x 15”
18” x 18”
22” x 22”
10” x 10”
15” x 15”
18” x 18”
22” x 22”
Dimensions
2) 20” x 25”
6) 16” x 20”
6) 20” x 25”
9) 20” x 25”
N
40
1
⁄
16
50
1
⁄
16
62
1
⁄
16
62
1
⁄
16
Q
27
7
⁄
16
41
13
⁄
16
48
7
⁄
8
72¾
R
7
⁄
8
7
⁄
8
7
⁄
8
7
⁄
8
S
16
7
⁄
16
13
5
⁄
16
16
11
⁄
16
6½
T
18
7
⁄
8
18
7
⁄
8
19
7
⁄
8
24
7
⁄
8
Horizontal Base Unit with V-Bank and Mixing Dampers
C000544A
UNIT COMPONENTS
1. Centrifugal supply fan
2. Fan motor
3. Line burner
4. Control cabinet
5. Hinged access door
6. Observation port
7. Electrical connection
8. Lifting lug
9. Unit base
10. Manifold compartment
11. Gas connection
12. Airflow station
C
100
108
114
134
J
1¼
1¼
1¼
1¼
K
1
5
⁄
16
1
5
⁄
16
1
5
⁄
16
1
5
⁄
16
035
070
110
160
035
070
110
160
F
13
1
⁄
8
18
5
⁄
8
21
7
⁄
8
27¼
Dimensions
Model
A
36
40
48
48
H
27
37½
47
3
⁄
8
47
3
⁄
8
E
11
3
⁄
8
15
7
⁄
8
18
7
⁄
8
27¼
B
42
52
64
64
G
25½
30¼
35¼
39¼
Model
Dimensions
Blower
Size
Blower
Size
4) 20” x 20”
6) 16” x 25”
6) 20” x 25”
12) 20” x 20”
Filter Hood Qty - Size
P
25
5
⁄
8
30
5
⁄
8
35
5
⁄
8
44
7
⁄
8
U
26
7
⁄
8
37
7
⁄
8
47
7
⁄
8
47
7
⁄
8
Filter V-Bank Qty - Size
M
8
1
⁄
8
10
11
⁄
16
12
5
⁄
16
14
1
⁄
16
L
14
7
⁄
16
16
11
⁄
16
21
1
⁄
16
18
3
⁄
8
W
27
38
48
48
V
19
19
20
24
7
⁄
8
NOTE:
All dimensions in inches subject to manufacturing tolerances.
Summary of Contents for DFL 035
Page 23: ...23 Gas Piping Layout Schematic Component Diagrams C000504 ...
Page 31: ...31 ...











































