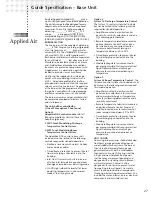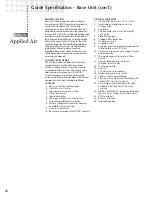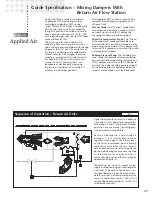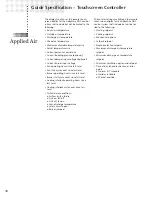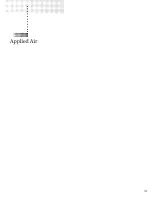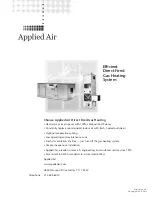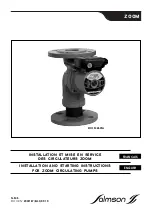
27
Guide Specification – Base Unit
Base Bid Applied Air Model DFL ______ make-
up air unit(s) designed for outdoor application.
The unit discharge shall be designed for easy
adaptation to external ductwork or optional
accessories. The unit(s) shall be capable of
delivering ___________SCFM at _____TSP
using a ______horsepower (ODP) (TEFC)
motor operating on (115/1/60)(230/1/60)
(208/3/60) (230/3/60) (460/3/60)(575/3/60).
BURNER SECTION
The line burner shall be capable of delivering
_______BTUH firing on (natural gas)(propane)
at an inlet pressure of ______(inches water
column) (PSIG). The standard ETL listed unit
will meet ANSI, FM, and IRI requirements.
Both burner and blower shall be compensated
for an altitude of ______ feet above sea level.
Manifold to be located outside of air stream
and shielded from atmospheric conditions
by means of a protective compartment with
hinged access. An observation port shall be
located to provide view of main flame.
Unit(s) shall be supplied with wide range
burner with a modulating turndown ratio
of 25:1. Adjustable profile plates shall be
provided and sized to maintain the required
velocity across the line burner. The operation
of the burner shall be programmed through
the ignition controller with timed prepurge
and flame sensed by means of a flame rod.
The burner assembly and gas manifold shall
be completely prepiped and factory tested
prior to shipment.
The unit shall be controlled by:
(One of Three options, Choose one)
Option 1
AdaptAire DDC control module
with full
BACnet compatibility. Unit shall have the
AdaptAire (pick one):
1. MDT-Touch Modulating Discharge
Temperature Control System.
2. MRT-Touch Modulating Room
Temperature Control System.
The AdaptAire DDC control system shall
include but not be limited to the following
controls required for standard operation:
• Electronic time clock with normal, holiday,
and override schedules.
• Timed freeze protection to prevent heater
from discharging unheated air into the
building.
• Inlet On-Off sensor which will turn burner
off when inlet temperature equals desired
discharge air temperature as fuel savings mode.
• On-Off night setback thermostat for lower
operating temperatures in unoccupied
mode as fuel savings mode.
Option 2
System 14 Discharge Temperature Control.
The System 14 control system shall include
but not be limited to the following controls
required for standard operation:
• Amplifier mounted in electrical control
panel with sensitivity adjustments and one
(1) calibrating potentiometer.
• Remote temperature selector mounted on
optional Remote Control Panel and can
be installed in any convenient location
for remote adjustment of leaving air
temperature between 55° to 90°F.
• Timed freeze protection to prevent heater
from discharging unheated air into the
building.
• Modulator/Regulator valve mounted in
gas piping manifold that receives electrical
signal from amplifier and adjusts gas
pressure to maintain desired leaving air
temperature.
Option 3
System 44 Room Temperature Control.
The
System 44 control system shall include but not
be limited to the following controls required
for standard operation:
• Amplifier mounted in electrical control
panel contains adjustments for maximum
and minimum discharge air temperature,
three (3) calibrating potentiometers and a
sensitivity adjustment.
• Remote temperature Selectrastat mounted
on optional Remote Control Panel and
installed in heated area for adjustment of
room temperature between 55° to 90°F.
• Timed freeze protection to prevent heater
from discharging unheated air into the
building.
• Modulator/Regulator valve mounted in
gas piping manifold that receives electrical
signal from amplifier and adjusts gas
pressure to maintain desired room air
temperature.
UNIT CASING
Unit casing and accessories shall be fabricated
from heavy-gauge galvanized steel panels
and extruded aluminum frame. The base of
the unit shall be formed of heavy-gauge
galvanized steel with built in curb adapter
(horizontal units only). All casings shall be
airtight and weatherproof. Roof panels
shall be convex to prevent ponding, and
designed with a standing seam to prevent
water entrainment. Cabinet shall be
designed with roof eaves to prevent water
from getting into wall panels. Complete
access shall be provided to all components
through gasketed, hinged access doors. This
includes the motor, blower, burner, electrical
components and manifold sections.
Summary of Contents for DFL 035
Page 23: ...23 Gas Piping Layout Schematic Component Diagrams C000504 ...
Page 31: ...31 ...















