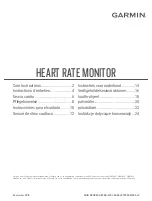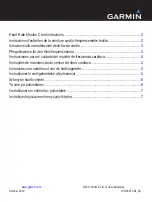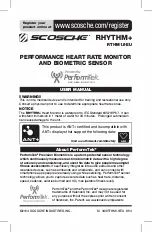
APCO
388 Grant Street, SE, Atlanta, Georgia USA 30312-2227 Telephone (404) 688-9000 www.apcosigns.com
IS309
APCO
388 Grant Street, SE, Atlanta, Georgia USA 30312-2227 Telephone (404) 688-9000 www.apcosigns.com
IS309
06/28/01
Visuline
®
2300 Series
Non-Illuminated Display System
06/28/01
Visuline
®
2300 Series
Non-Illuminated Display System
Mounting Surface
Requirements
Service & Maintenance Instructions
Service & Maintenance Instructions are provided with each
unit and should be forwarded to the facility manager.
The following Trouble Shooting Guide is not meant to cover all possible factors but to evaluate known variables.
Trouble Shooting
Guide
Problem
Possible Causes
Solution
Standard Dual Lock locking device has been
damaged. A visible sign is the majority of the
interlocking prongs are pressed flat.
The door profile is contacting the Dual Lock and
not allowing the door to fully close.
Dual Lock must be replaced. Consult factory
for replacement instructions.
View the Dual Lock as the door closes. Note
the area whereby the door makes contact.
Damaged Dual Lock on cabinet face will be
pressed flat. Use a sharp utility knife and
carefully cut away this section until Dual Lock
engages with an audible “click”.
Verify all anchors are tight. If unit is racked,
loosen mounting fasteners and shim as
required.
Unit may be “racked” due to false installation. The
mounting surface may not be flat or the wall
opening may not be plumb.
Door not closing
Excessive force may have been applied to an
open door, damaging the hinge rivets.
Excessive force may have been applied to an
open door, distorting the continuous hinge.
Door making contact with cabinet prior to fully
closing.
Remove and replace distorted rivets.
Hinge replacement is required. Consult factory
for instructions.
Install a “Door Guide” at location of
interference. Consult factory for instructions.
Surface Mounted
(2300.3 Series)
Mounting surface should be flat and plumb. An irregular
surface may cause unit to "twist", resulting in possible door
misalignment. Ample vertical support structure should be
available within hollow wall surfaces. Wood studs are
recommended. Metals studs should be reinforced with wood
blocking. Displays mounted to solid wall surfaces (i.e. block,
masonry, etc.) should be shimmed as required to maintain a
plumb installation.
Recessed Mounted
(2300.1 & 2300.2 Series)
Ascertain the wall cavity has been properly sized. It is
important, especially for wide models, that the horizontal seat
be smooth and level so that contact is even along the entire
surface. This will prevent the unit from being racked and
causing possible door misalignment. Refer to seperate
product Shop Drawings for specific height, width and depth
requirements.
Assure there is appropriate vertical structure existing at the rear
of the cavity. Wood supports should be used within the wall
cavity. When metals studs are present, they should be
reinforced with wood blocking. When cavity is backed by a
solid surface (i.e. block, masonry, etc.), unit may need to be
shimmed for a plumb installation. An even cavity depth
should allow unit to anchor firmly thru the backside.
Semi-Recessed Mounted
(2300.1 Series)
Standard 1/2” Reveal Trim:
Wall cavity must have
finished
edges and returns and be
constructed square and plumb.
Full Recessed Mounted
(2300.2 Series)
A 1” wide, full perimeter reveal is included with all full
recessed displays and is required for proper door operation.
Standard 1” Continuous Angle Trim:
A 1” wide, full perimeter Continuous Angle Trim is attached
to the perimeter reveal and is designed to capture (conceal)
the cavity’s
rough
edges and returns. Wall cavity must must
be within 1/4” of square and constructed plumb.
Optional 1/8” Flat Bar Trim:
A 1/8” wide, full perimeter Flat Bar Trim is attached to the
perimeter reveal and replaces the Continuous Angle Trim
when the Continuous Angle is undesireable. Though the Flat
Bar conceals the cavity returns, the cavity must be
constructed square and its edges must be
finished
.
Optional Reveal Only:
When space is limited, the reveal Trim can be eliminated.
Wall cavity must have
finished
edges and returns and be
constructed square and plumb.
2300.3 Series
Visuline Cabinet
2300.3LP Series
LP Cabinet
2300.1 Series
Visuline Cabinet with
Standard 1/2” Reveal
2300.1LP Series
LP Cabinet with
Standard 1/2” Reveal
2300.2 Series
Visuline Cabinet with
Standard 1” Trim
2300.2LP Series
LP Cabinet with
Standard 1” Trim
2300.2LP Series
LP Cabinet with Standard
1/8” Flat Bar Trim
2300.2LP Series
LP Cabinet with No Trim
(Reveal Only)
Need Technical Assistance
Telephone (404) 688-9000 and ask for APCO’s Installation
Department or Engineering Department.
Glazing
Interference
Cabinet
Door Profile
Cut Away for
Full Engagement
Surface Mounted
Semi-Recessed Mounted
Full Recessed Mounted
Uneven Wall
Surface
Shim as
Required
Wall Cavity
Incorrect
Correct
“Racked”
Installation
“Plumb”
Installation






























