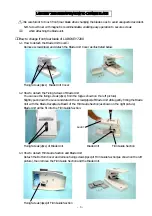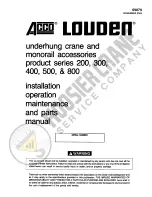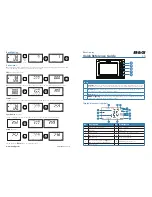
2. Filter Duct Installation Instructions
10
PNEG-1608
Pathogen Barrier Filter Ducts
Filter Duct Frame-Out for 8 Filters
1. Frame out the area for the duct (A) between the truss cords, making sure that the frame (D) is flush
with the top.
2. Install the attic vent (G) according to the attic vent installation instructions.
3. Fill in the area around the hole cut for the vent (G) with insulation (C).
4. Cut a sheet of plywood (B) for XX" x 48-3/4", that should fit on the top of the truss frames (D).
NOTE:
Width 48-3/4" is measured from the middle of truss to truss and the length XX" is based
on the customer.
5. Cut a hole in the plywood (B) the same dimensions as the vent (G) and at the same location within
the truss frame (D), so that the hole aligns with the vent (G) when the plywood (B) is installed.
6. Apply caulking (F) along the top of the frames (D) where the plywood (B) will be installed and install
the plywood (B).
7. Apply caulking (F) on top of the plywood (B) where the duct (A) will be installed and install the duct (A).
Figure 2D Filter Duct Frame-Out - 8 Filters
Ref #
Description
Ref #
Description
A
Filter Duct
E
Ceiling
B
Plywood
F
Caulking
C
Insulation
G
Attic Vent
D
Frame-out
A
D
F
B
C
E
F
G
Assembly view
104"
48-3/4"










































