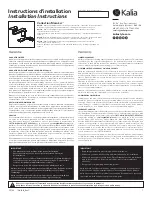
ATTENTION
.
To avoid personal injury or property damage, identify components and read all
instructions before installing.
This model requires a minimum 2-3/4”(70mm) of flat level threshold space for
installation.4-1/8"(105mm) of flat level threshold space is better. (Dimension "D" of Fig 2.)
Step 1
This shower door must be installed into a stud. Minimum threshold space is required.
IMPORTANT: Using a stud finder,ensure that the wall on both side of the enclosure has
a stud in the location shown. A stud in this location must be identified to support the
support bar in order to proceed with the installation. If you do not have a stud in this area
shown, find a qualified person for advise.(Fig 2)
1. Make sure the screw of the
Wall Bracket Assembly[13A]
is tightened(Fig 1.1).Take
off the cover(Fig 1.2).
2.Using a pencil and stud finder to mark the outer side and the bottom of
Wall Bracket
Assembly[13A]
so that it can be fixed on the stud. Choose one side to mark the lines,
takes the left side for example.
3.Measure up in 71-1/2"(1816mm) from the ground to the bottom corner of the
Wall
Bracket Assembly[13A]
and draw a horizontal line. Measure in 1-1/2"(38mm) min from
the outside of the
Wall
to the profile of the
Wall Bracket Assembly[13A]
and draw a
vertical line. Or measure in 1-1/2"+ (A") if you want to install the shower door behind the
outside of the wall (Fig 2,Fig 3).
.
INSTALLATION
INSTRUCTIONS
.
7
Fig3
1-1/2"+(A")
71-1/2"
wall
wall
Fig1
Fig2
1
2
wall bracket
1-1/2"+(A")
1-1/2"+(A")
threshold
71-1/2"
OUTSIDE
D
Summary of Contents for SD-FRLS05901 Series
Page 26: ......










































