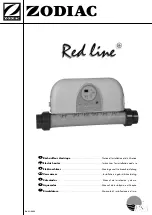
MAXX
fl
o Water Heater
27
27
INSTALLATION • SECTION 3
Terminal Positions with Minimum Distance
mm
A
Directly below an opening, air brick, opening window etc.
300
B
Above an opening, air brick, opening window etc
300
C
Horizontal to an opening, air brick, opening window etc.
300
D
Below a gutter or sanitary pipework
75
E
Below the eaves
200
F
Below a balcony or carport roof
200
G
Above ground, roof or balcony level
300
H
From vertical drain/soil pipework
150
J
From an internal or external corner
300
K
From a surface or boundary facing the terminal
600
L
Vertically from a terminal on the same wall
1500
M
Horizontally from a terminal on the same wall
(30 & 60kW)
300
(90 & 120kW)
600
N
From a terminal facing the terminal
1200
P
From an opening in a carport (e.g. door, windows) into the building
1200
Q Above
roof
500
R
From a vertical structure on a roof
500
S Above
fl
at roof
1000
FLUE SYSTEMS
Fig 11
Summary of Contents for Maxxflo CWH120/200
Page 8: ...MAXXflo Water Heater 8 8 INSPECTION HATCH INSPECTION HATCH SECTION 2 TECHNICAL DETAILS ...
Page 9: ...MAXXflo Water Heater 9 9 TECHNICAL DETAILS SECTION 2 INSPECTION HATCH INSPECTION HATCH ...
Page 28: ...MAXXflo Water Heater 28 28 FLUE SYSTEMS Fig 12 SECTION 3 INSTALLATION ...
Page 39: ...MAXXflo Water Heater 39 39 PARTS LIST SECTION 8 MAXXflo INTERNAL SPARES ITEMS ...
















































