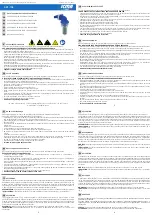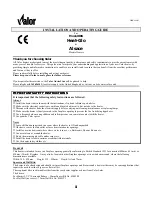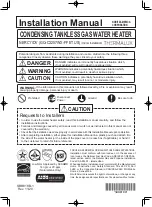
MAXX
fl
o Water Heater
25
25
Minimum clearence
between vertical
balanced flue terminal
s
Minimum clearence
between balanced
flue horizontal terminal
s
600mm
CWH90 max 50M Conventional
CWH120 max 40M Conventional
CWH90 and CWH120 max 14M Concentric
Over 1.5M u
s
e flue
conden
s
etrap.
Conden
s
e Tap
drain
To
258
1.2M when u
s
ing 90º bend
0.7M when u
s
ing 45º bend
1.5M when u
s
ing conden
s
e trap
For concentric flue run
s
reduce overall length by:
Can be cut
to
s
uit roof
s
tructure
530
Can be cut to
s
roof
s
tructure
uit
Angled r
fla
s
hing
E218
oof
h
Flat roof Fla
s
ing
E217
CWH90 max
50M Conventional
CWH120 max
40M Conventional
CWH90 max
14M Concentric
CWH120 max
14M Concentric
M
1.5
CWH90 & CWH120 ALTERNATIVE FLUE SYSTEMS
INSTALLATION • SECTION 3
Summary of Contents for Maxxflo CWH120/200
Page 8: ...MAXXflo Water Heater 8 8 INSPECTION HATCH INSPECTION HATCH SECTION 2 TECHNICAL DETAILS ...
Page 9: ...MAXXflo Water Heater 9 9 TECHNICAL DETAILS SECTION 2 INSPECTION HATCH INSPECTION HATCH ...
Page 28: ...MAXXflo Water Heater 28 28 FLUE SYSTEMS Fig 12 SECTION 3 INSTALLATION ...
Page 39: ...MAXXflo Water Heater 39 39 PARTS LIST SECTION 8 MAXXflo INTERNAL SPARES ITEMS ...
















































