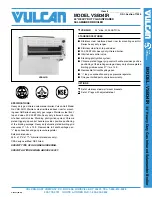
INSTALLATION
• SECTION 3
19
HORIZONTAL FLUE KIT/FITTINGS PACK
– 230 LITRE MODELS
AWH PART No: B291
SUPPLIED COMPONENTS
Part Description
Part Number
Exhaust Outlet Tee c/w Condense Outlet (82500)
E860
100mm to Concentric Exhaust Connector (75412)
E861
Air intake Tee Piece Connector (82501)
E862
Condense Syphon (87436)
E863
Horizontal Flue Terminal, 100/150mm (87990)
E236
90° Elbow c/w clamp, 100/150 (87890)
E205
Gas Cock – ¾”BSP
C498
Drain Valve – ¾”BSP
C381
Drain Valve Socket – ¾”BSP
C103
Installation, Operation and Maintenance Manual
E864
VERTICAL FLUE KIT/FITTINGS PACK
– 230 LITRE MODELS
AWH PART No: B293
SUPPLIED COMPONENTS
Part Description
Part Number
Exhaust Outlet Tee c/w Condense Outlet (82500)
E860
100mm to Concentric Exhaust Pipe (75412)
E861
Air intake Tee Piece Connector (82501)
E862
Condense Syphon (87436)
E863
Vertical Flue Terminal, 100/150mm (87969)
E866
Gas Cock – ¾”BSP
C498
Drain Valve – ¾”BSP
C381
Drain Valve Socket - ¾”BSP
C103
Installation, Operation and Maintenance Manual
E864
HORIZONTAL AND VERTICAL FLUE KITS
INSTALLATION PROCEDURE
Determine location of flue exit.
1. The Horizontal or Vertical flue kit that has been
delivered includes the components as listed below and
on page 21. The concentric flue pipe system includes
both the flue exhaust (inside pipe) and combustion air
(outside pipe). The flue pipe may be cut on the
unflared end (end without gasket) as required for
installation.
2. Determine if additional flue components are required
for installation. Refer to the flue component information
on pages 21 and 55 for available optional flue
components.
3. Ensure that the flue terminal location complies with
requirements described within this manual and the
Local Codes of Practice.
4. Measure the vertical and horizontal distance from the
water heater flue connection to determine the number
of components required.
ECOflo_E864_manual_SEPT2012 16/10/12 11:24 Page 19
















































