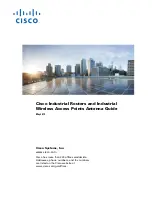
GROUND POLE INSTALLATION (1.2m System)
4
MIN.
DIA.
d
d
MIN.
DIA.
ANT
2.88" or
3.00" O.D.
2.88" or
3.00" O.D.
40"
C
L
72"
35.8"
35.8"
increased,
72"
40.9"
50" depth may be
will increase
length of rebar
concrete and
accordingly.
2"
2"
50"
NOTE:
#3 REBAR x DIA. OF PIER, INSERT
FROST LINE
#3 REBAR x
DIA. OF PIER
INSERT THRU HOLE
IN TUBE & CENTER
AT 90
o
APART
(SEE NOTE)
(4)#3x24"MIN.
BELOW
THRU HOLE IN TUBE & CENTER
1" to 2"
WATER RUN OFF
GRADE
SLOPE FOR
BELOW
FROST LINE
APPROX.
1" to 2"
SLOPE FOR
(SEE
NOTE)
GRADE
WATER RUN OFF
GROUND
ANT
WIND VEL.
DIM “d”
CONC VOL.
DIM “d”
CONC VOL.
DIM “d’
CONC VOL. DIM “d” CONC VOL. POLE
80 MPH
8”
1.3
13”
3.4
8”
1.6
10”
2.5
“A” or
90 MPH
10”
2.0
16”
5.1
8”
1.6
12”
3.6
“B”
1.2M
100 MPH
12”
2.9 18”
6.5 8”
1.6
13”
4.2
“B” or
LFL
110 MPH
14”
3.9
21”
8.8
10”
2.5
16”
6.4
“C”
125 MPH
17”
5.8
24”
11.5 12”
3.6
19”
9.0
“D”
POLE SPECIFICATIONS:
Ground Pole “A” = 2.88 O.D. x .154 Wall (Sch 40) x 72” ASTM A53 or A501 Pipe
Ground Pole “B” = 3.00 O.D. x 9 Ga. (.148 Wall) x 72” Steel - CM PN 611685101
Ground Pole “C” = 2.88 O.D. x 2.88 O.D. x .276 Wall (Sch 80) x 72” Steel ASTM A53 or A501 Pipe
Ground Pole “D” = 3.00 O.D. x .250 Wall x 72” Steel ASTM 120 Mech Tubing
NOTE:
Pole “B” is supplied from factory powder painted and with hole for #3 rebar and grounding screw.
Poles “A”, “C” and “D” are not supplied and must be field drilled
⁵⁄₈
” dia. for #3 rebar and drilled .218
for
¹⁄₄
-20 self tapping grounding screw and galvanized or painted for protection.
1 - Pole and foundation design based on the following criteria:
a) Uniform building code exposure B or C and 1.5 stability factor.
b) Vertical soil pressure of 2000 pounds per square foot.
c) Lateral soil pressure of 400 pounds per square foot.
d) Concrete compressive strength of 2500 pounds per square inch in 28 days.
2 -
CAUTION
- The foundation design shown does not represent an appropriate design for any specific locality since soil conditions vary
and may not meet design criteria given in Note 1. You should consult a local professional engineer to determine your soil conditions
and appropriate foundation.
Exposure “B”
Exposure “C”
Exposure “B”
Exposure “C”
PIER FOUNDATIONS
DEEP FROST LINE FOUNDATIONS
Bubble
Level
Ground Pole
Must Be
Vertical In
All Directions
Within .19 Inches
At Top (0.3ß)
13
Mo Based on 40.9" (1039 mm) from Mounting Surface of Center Line of Antenna
Values shown represent maximum forces for any wind direction and
include 1.5 Fs. Height and exposure factors from uniform building code
are NOT included.
APPENDIX B
1.2m Antenna Survival Windloads at 125 MPH Velocity
BE
AM
AX
IS
MECHANICAL AXIS
(NORMAL TO ANTENNA FACE)
16.97
o
OFFSET
40.9" HEIGHT
(1039 mm)
FH
MT
FV
FH = Horizontal Force
FV = Vertical Force
MT = Torsional Moment
MO = Overturning Moment
MO
ELEVATION DEGREES
MECHANICAL
BEAM
0
17
10
27
20
37
30
47
40
57
50
67
60
77
70
87
FORCE (POUNDS)
F
H
F
V
1285
-35
1217
-257
1182
-497
1071
-711
943
-857
822
-943
686
-985
515
-762
MOMENTS (FT-LBS/N-m)
M
T
M
O
500
4,380
488
4,148
464
4,029
421
3,650
357
3,214
299
2,802
232
2,338
178
2,096



























