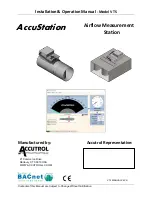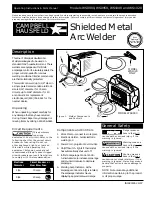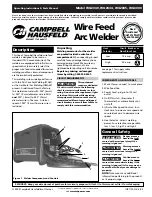
4
B. SPECIFICATIONS OF CONCRETE
(See Fig. 4)
Specifications of concrete must be adhered to the specification as following.
Failure to do so may result in lift and/or vehicle falling.
1. Concrete must be thickness 4” minimum and without reinforcing steel bars, and
must be totally dry before lift installation.
2. Concrete must be in good condition and must be of test strength 3,000psi
minimum.
3. Floors must be level with no cracks or holes.
C. POWER SUPPLY
The electrical source must be
2.0HP
minimum. The source cable size must be
2.5mm
2
and in good condition of contacting with floor.
III
.
INSTALLATION STEPS
A. Location of installation
Check and ensure the installation location (concrete, layout, space size etc.) is
suitable for lift installation.
B.
Use a carpenter’s chalk line to establish installation layout of base plate
(See Fig. 5)
.
Concrete intensity must be
3,000psi minimum
Fig. 4
Model HS-12
Chalk Line
(150-3/4”)
Fig. 5
36
4”
Summary of Contents for HS-12
Page 1: ...TWO POST LIFT Model HS 12 ...
Page 2: ......
Page 4: ...0 ...
Page 6: ...2 Arm Swings View For Model HS 12 Fig 2 ...
Page 12: ...8 D Install parts of extension columns See Fig 15 Fig 15 ...
Page 28: ...24 IV EXPLODED VIEW Model HS 12 Fig 37 Car in direction ...
Page 29: ...25 Main Cylinder Secondary Cylinder Fig 38 Fig 39 ...
Page 39: ...35 ...









































