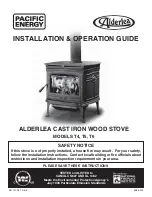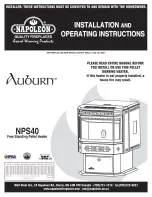
For proper operation the chimney connector should
be as short as possible and never exceed a six foot (6’)
horizontal run. Horizontal runs of chimney connector
pipe should have an upward slope of one quarter of
an inch (1/4”) per foot. You will need to maintain 10.5”
of clearance from the wall and 18.0” from the ceiling
unless you are using double wall or shielded pipe.
Attach and secure the chimney connector to the stove
with a minimum of three (3) sheet metal screws, and
also use a minimum of three (3) sheet metal screws to
secure each adjoining section of pipe.
INSTALLATION
1.
Remove all parts from inside the stove body.
2.
Select the proper location for the stove. These
appliances must not be installed any closer than the
minimum clearance to combustible materials shown
in
Illustration 3
. The stove must be installed on a non-
combustible surface as shown in
Illustration 2
and
Illustration 3.
FAILURE TO FOLLOW THE MINIMUM CLEARANCE
REQUIREMENTS MAY RESULT IN AN UNSAFE
INSTALLATION.
3.
If non-combustible materials have been installed
on the walls, obtain the minimum clearances from
either the manufacturer of these materials or the local
building inspector’s office.
4.
Install the stovepipe INSIDE the flue collar on the
top of the stove, between the stove and the chimney.
5. DO NOT
use a grate to elevate the fire.
6.
The chimney connector shall not pass through
an attic, roof space, closet or similar concealed
space, fl oor, or ceiling. Where passage through a
wall, or partition of combustible material is desired,
the installation shall conform to CAN/CSA-B365,
Installation Code for Solid-Fuel-Burning Appliances
and Equipment.
7.
A clearance of 10.5” between single wall chimney
connector and combustible materials is required.
Check with authorities having jurisdiction in your
area with any questions.
8.
All pipe sections must be connected with the male
(crimped) end toward the stove.
9.
Fasten each pipe joint by the use of three sheet
metal screws, to make the entire installation rigid.
10.
Maintain the required diameter flue for the entire
installation.
11.
If you are connecting the stove to an old masonry
flue, be sure to have it inspected for cracks and general
condition. Relining with a stainless steel liner may be
required.
12.
It is recommended that no more than two 90-
degree bends be used in the stovepipe installation.
More than two 90-degree bends may decrease the
amount of draw, and possibly cause smoke spillage.
13.
This unit has a factory-installed baffle. Do not
install or use additional baffle with this unit.
14.
Single wall flue pipe assemblies must not exceed
10 feet in overall length.
CHIMNEY
REFER TO CHIMNEY AND CHIMNEY CONNECTOR
MANUFACTURER’S INSTRUCTIONS
CONTACT YOUR LOCAL BUILDING AUTHORITY FOR
APPROVED METHODS OF INSTALLATION
1.
This appliance requires a masonry or pre-
manufactured chimney listed to UL103HT sized
correctly.
2.
If a masonry chimney is used, it is advisable to have
your chimney inspected for cracks, and check the
general condition before installing your unit.
Relining
may be required to reduce the flue diameter to the
appropriate functional size.
3.
To help ensure a good draft, the top of the
chimney should be at least 3 feet above the point of
penetration through the roof, and be at least 2 feet
higher than any point of the roof within 10 feet.
4.
The chimney connector shall not pass through an
attic, roof space, closet, concealed space, floor, ceiling,
wall, or any partition of combustible construction.
5.
The minimum overall height of your chimney
should be 15 feet from the floor.
6.
Do not use makeshift compromises during
installation.
FITTING THE BAFFLE
All AMESTI fireplaces are equipped with a unique
baffle. The baffle can be easily fitted and removed,
enabling one to clean with ease or replace in the
event that it wears down. The baffle must be fitted
in the correct position prior to using the fireplace, as
indicated in the diagrams below:
CARTRIDGE TYPE BAFFLE R - 450
A.
Position the baffle with the small holes facing
down. Slide onto the mounting
B.
Slide away from you until it fits over the master
oxygen hole
C.
Push the baffle until it reaches the back wall of the
firebox.
Illustration 5
10
11
Summary of Contents for R 450
Page 22: ......







































