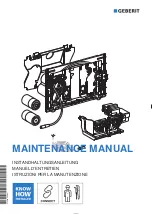
RECOMMENDED TOOLS; Fig. 2
Fig. 2
1.
2.
3.
4.
5.
6.
7.
8.
9.
10.
Teflon Tape
Flat Blade Screwdriver
Adjustable Wrench
Tape Measure
Hacksaw
Tubing Cutter
File
For Sweat Connection; Solder and Torch
2.5mm Hex Wrench
1.5mm Hex Wrench
1
2
3
4
5
6
7
9
10
8
PRIOR TO INSTALLATION
Note:
Prior to installing the Selectronic™Flush Valve
the following items must be installed.
1.
Water Closet
2.
Drain line
3.
Water supply line
• Flush all water lines prior to operation (
See Step 4
). Dirt
and debris can cause flush valve to run continuously.
• With the exception of Supply Stop Inlet, DO NOT use pipe
sealant or plumbing grease on any valve component or
coupling!
• Protect the chrome or special finish on chrome plated
items.
DO NOT USE toothed tools on finished surfaces to install or
service these valves. Also see “Care and Cleaning” section
of this manual.
• This product contains mechanical and/or electrical
components that are subject to normal wear. These
components should be checked on a regular basis and
replaced as needed to maintain the valve’s performance.
IMPORTANT:
• All plumbing must be installed in accordance with
applicable codes and regulations.
• Water supply lines must be sized to provide an
adequate volume of water for each fixture.
2
Fig. 1
Roughing-in Dimensions
GENERAL DESCRIPTION:
10'
Concealed Flushometer
for 1-1/2" Spud Fixtures
SELECTRONIC™
PROXIMITY TOILET
FLUSH VALVE
Exclusive, self cleaning piston-type flush
valve with proximity operation and manual
override. Operates on DC (b a tte r y ) o r
AC p owe r. Re c o m m e n d e d operating
pressure 25psi (flowing) to 80 psi (static).
Can install left or right-handed. Detection
Zone can also be adjusted manually, or
with optional remote control.
-C-L-
51mm (2)
+ WALL THICKNESS
51mm
(2)
152mm
(6) MIN.
71mm
(2-3/4) DIA.
483mm
(19) MAX.
25mm (1) MAX.
160mm
(6-1/4)
OVERRIDE
BUTTON
160mm
(6-1/4)
406mm
(16)
127X127mm
(5X5 CUTOUT
FOR BOX)
127mm
(5) MAX.
432mm
(17 MAX.)
19mm
(3/4.)
289 TO 403mm
(11-3/8 MIN. TO
15-7/8 MAX.)
*FOR LOCATION OF INLET
SUPPLY ON BACK INLET
FIXTURES,REFER TO FIXTURE
BEING INSTALLED
FOR CORRECT HEIGHT FROM
FINISHED FLOOR
73 TO 137mm
(2-7/8)MIN. TO
(5-3/8) MAX.
403 TO 441mm
(15-7/8) MIN. TO
(17-3/8) MAX.
FINISHED WALL
CONCEALED BACK
SPUD TOILET
EXPOSED BACK
SPUD TOILET
TOP SPUD
TOILET
TOP SPUD
TOILET
TOP OF
FIXTURE
SENSOR
SUPPLY
DN 25mm
(1) I.P.S.
115mm-134mm
(4-1/2 TO 5-1/4)
*Note: The Critical Line (-C-L-) on Vacuum
Breaker must typically be 6
"
(152mm) min.
above fixture. Consult Codes for details.
73 TO 111mm
(2-7/8 TO
4-3/8)
292mm
(11-1/2) MAX.
51mm
(2)
51mm
(2)
-C-L-
*
WALL THICKNESS
MAXIMUM
DETECTION ZONE
400mm-800mm
(15-3/4 TO 31-1/2)
15˚
19mm
(3/4.)
TOP OF
FIXTURE
M968550 REV. 1.5
































