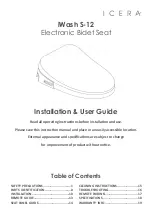
1
ALCOVE STUD INSTALLATION
NOTE: Shower walls must be installed over a combination of studs and OSB board.
1a.
Fir-out studding if necessary before installing OSB board to provide correct alcove opening for
panels. Ensure alcove is plumb and square.
1b.
The installation and positioning of additional studs to the alcove area will be necessary to provide proper
support for the installation of OSB Board and shower walls.
NOTE:
Rough plumbing MUST be installed before walls.
NOTE:
If you plan to install a Shower Door, follow manufacturer’s instructions and prepare
stud wall accordingly.
Alcove Stud Installation for 60
"
Tub or Shower Base
Refer to Alcove Stud Installation illustration above for recommended 2x4 location.
Shaded 2x4’s are required
to be precisely located as shown.
Ensure all studs are level and plumb. Fir-out studding if necessary.
Alcove Stud Installation for 48
”
Shower Base
Refer to Alcove Stud Installation illustration above for recommended 2x4 location.
Shaded 2x4’s are required
to be precisely located as shown.
Ensure all studs are level and plumb. Fir-out studding if necessary.
60"
(1524 mm)
7-3/4"
(197 mm)
10-3/4"
(273 mm)
10-3/4"
(273 mm)
REQUIRED 2x4's
10-3/4"
(273 mm)
10-3/4"
(273 mm)
7-3/4"
(197 mm)
7-3/4"
(197 mm)
30"
(762 mm)
34-1/2"
(876 mm)
9-1/4"
(235 mm)
12-1/2"
(318 mm)
48"
(1219 mm)
7-3/4"
(197 mm)
10-5/16"
(262 mm)
10-5/16"
(262 mm)
10-5/16"
(262 mm)
7-3/4"
(197 mm)
7-3/4"
(197 mm)
30"
(762 mm)
33-5/8"
(853 mm)
9-1/4"
(235 mm)
12-1/2"
(318 mm)
REQUIRED 2x4's





































