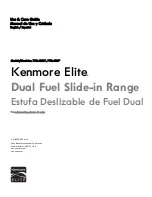
AMERICAN RANGE CORPORATION
MADE IN USA
DESIGNED
a
BUILT
-16
WARNING
For optimal performance, the range should
be installed away from drafts that may be
caused by doors, windows, and heating and
air conditioning outlets.
WARNING
The maximum depth of the overhead
cabinets installed on either side of the
hood is 13 inches.
INSTALLATION INSTRUCTIONS
The location selected for the range must meet the following criteria. If any of these criteria are not
met, select another location.
Site Preparation
1.
The range is a free standing appliance. If the range is
to be installed adjacent to cabinets, the clearances
shown below are required.
2. This range may not be recessed into the cabinets.
The rear of the oven door must be beyond the edge
of the front face of the adjacent cabinet.
3. The gas and electrical supplies should be located
below the unit or in the adjacent right cabinet.
4. Any openings in the wall behind the range and in the
floor under the range must be sealed.
5. Always keep the appliance free and clear of
combustible materials, gasoline, or other flammable
vapors and liquids.
6. Do not obstruct the flow of combustion exhaust and
ventilation air to the unit.
Electrical S ervice
All supply wiring and circuits must comply with National Electrical Codes and all Uniform Building
Codes.
A 120 VAC, 60 Hz separately grounded circuit that is protected by a 30A circuit breaker or time delay fuse
must be supplied to the appliance.
A 4-wire connection (not provided) is required to connect the appliance to the electrical supply
junction box, consult local building codes for the type and minimum wire gauge to use.
The wiring to the appliance from the electrical supply junction box needs to be long enough to allow
the appliance to be pulled out from the wall for service, while remaining connected.
Gas Supply
Be certain the appliance being installed is correct for the gas service being provided. Refer to the
appliance data plate for the gas supply requirements.
The minimum natural gas (NG) supply pressure required is 7 inches water column.
Minimum liquid propane (LP) gas supply pressure required is 11 inches water column
A manual gas shut-off valve must be remotely installed and easily accessible in the adjacent cabinet. The
regulator inlet is for a ¾ inch gas line. The appliance ships with a ½ inch to ¾ inch adapter connected to the
regulator.











































