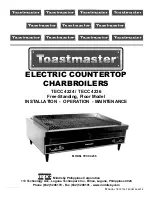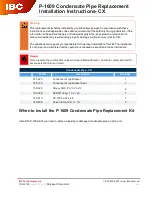
4
2.7
FLUE LENGTHS
CD Easy-Flue 500 mm with terminal and 90° bend. A CD Easy-Flue 1000 mm with terminal and 90° bend is also available.
CD 750 mm and CD 1000 mm flue extensions are available.
Length of Flue Required:-
Rear Flue
= wall thi 170 mm (includes terminal)
Side Flue
= wall thi distance between wall and side of 230 mm (includes terminal)
Vertical Flue = distance from top of boiler side panel to required roof position minus 1 m for vertical terminal assembly
Maximum horizontal flue length = 12 m.
Maximum vertical flue length including terminal is 15 m.
Each additional CD 90° Bend is equivalent to 1.3 m of flue length.
Each CD 45° Bend is equivalent to 0.9 m of flue length.
The CD Vertical Flue terminal assembly is equivalent to 1 m of flue length.
2.8
AVAILABLE PUMP HEAD FOR CENTRAL HEATING
gal/min
3.7
2.8
2.3
1.8
0.7
Btu/h
86 700
64 000
53 000
42 200
18 100
kW
25.40
18.70
15.60
12.35
5.30
Output (50/30°C) Available pump head
metres
2.3
3.5
3.8
4.0
4.6
feet
7.6
11.6
12.6
13.2
15.2
litre/min
16.6
12.6
10.5
8.3
3.2
20°C
20°C
Flow rate
This information is based on 20°C system design temperature difference.
Note:
For outputs upto 30 kW refer to Section 3.7.
Alpha CD18S/24S/30S - Technical Data
L
N
1
2
F2A
3
4
Fig. 1
Boiler terminal block
Clock connections
2.9
ELECTRICAL CONNECTIONS
Note: This Appliance Must Be Earthed
An optional integral two channel Clock kit (Part No. 6.1000220) is available if required.
Note:
Only use the Alpha two channel clock.
Do not fit any single channel clocks.
1. Ensure wires are connected
correctly
2. Only fit the Alpha recommended
2 channel clock. Other clocks
could cause damage.
WARNING
1
2
3
4
5
Internal 2 Channel Clock Terminals
White
wire
Grey
wire
Black
wire
Blue
wire
Brown
wire
Fuse - Always fit fast blow 2 A
230/240 V ~ 50 Hz
Fuse supply 3 A
Note:
To connect external
control, remove link from
terminals 1 and 2 and
connect a 230/240 V
switched live to terminal 1
Live (Brown wire)
Neutral (Blue wire)
Earth (Green/Yellow wire)
Switched Live
230/240 V (Ch1 ON)
Ch1 OFF
Ch2 ON
Use only when internal
two channel clock is
fitted
850 mm
450 mm
345 mm
380 mm
15 mm
22 mm
2.5 L
3.0 L
100 mm
60 mm
Case Dimensions
Height
Width
Depth
CD18/24
Depth
CD30
Gas Connection
CD18
CD24/30
Primary Water Content
CD18/24
CD30
Air Duct Diameter
Flue Duct Diameter
2.6
GENERAL
Min. Clearances for Servicing
Top
(from casing)
Bottom
Sides
Front
Flue Terminal Size
Flue Terminal Protruding
Hole Size Required For Flue Assy.
Lift Weight
CD18/24
CD30
2.5
INSTALLATION
220 mm
250 mm
5 mm
450 mm
100 mm Dia.
100 mm
110 mm Dia.
46 kg
48 kg
Summary of Contents for Alpha CD18S
Page 29: ...29 9 1 ILLUSTRATED WIRING DIAGRAM Alpha CD18S 24S 30S Wiring Diagrams 9 WIRING DIAGRAMS ...
Page 30: ...30 Alpha CD18S 24S 30S Wiring Diagrams 9 2 FUNCTIONAL FLOW WIRING DIAGRAM ...
Page 32: ...32 10 2 FAULT FINDING SOLUTIONS A to E Alpha CD18S 24S 30S Fault Finding ...
Page 33: ...33 Alpha CD18S 24S 30S Fault Finding 10 3 FAULT FINDING SOLUTIONS F to K ...





































