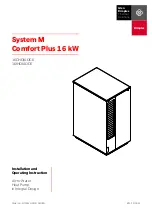
24
Subject to change without notice | 83059100fUK – Translation of the original operating manual | ait-deutschland GmbH
≥200
≥600
≥600
≥1000
9
>2100
810
+
20 0
300
1420
1000
KA
1
5
OKF
810
+
20
0
>2100
FWS
>2270
FWS
845
792
B1
B2
1
2
5
3
LR
BS
FA
FA
≥150
1
6
7
G
Legende: 819471
Technische Änderungen vorbehalten.
Alle Maße in mm.
V1 Version 1
OKF Oberkante Fertigfußboden
FA Fertigaussenfassade
LR Luftrichtung
BS Bedienseite
FWS Fertigwandstärke
KA Kondensatablauf
G Schnitt Einbau im Lichtschacht
V1
Achtung: Platz für funktionsnotwendiges Zubehör beachten
8
7
6
5
4
3
2
1
www.ait-deutschland.eu
D - 95359 Kasendorf
Industriestraße 3
ait-deutschland GmbH
1
6
Ers. d.
Ers. f.
A
B
C
D
E
F
F
E
D
C
B
A
4
3
2
1
Benennung
Zust. Änderungstext
Datum
Von
Blatt
von
Werkstoff
Gewicht
Maßstab
1:40
Det. Maßstab
Datum
Name
Erstellt
Gepr.
Norm.
toleranz
Allgemein-
Oberflächen
ArtikelNr.
Schutzvermerk ISO 16016 beachten
DIN ISO 2768 -cL
Merkel
2.3.2017
RE
6.6.2017
PEP 017/2016
-
819471
Aufstellungsplan LWV
Installation plan V1
Keys: UK819471
All dimensions in mm.
V1
Version 1
OKF
Top edge of the finished floor
FA
Finished external façade
LR
Air direction
BS
Control side
FWS Finished wall thickness
KA
Condensate drain
G
Cut: Installation in the light well
Pos. Name
Dim.
B1
If finished wall thickness 240 to 320
1330
If finished wall thickness 320 to 400
1250
B2
If finished wall thickness 240 to 320
730
If finished wall thickness 320 to 400
650
1
Accessory: Wall duct 800x800x420
2
Accessory: Air duct 700x700x450
3
Accessory: Air duct 700x700x1000
5
Installation above ground level
Accessory: Weather protection grid 845x850
6
Installation in the light well
Accessory: Rain protection grid 845x850
7
On site: Light well with water drain
min. free cross-section 0.6 m²
9
Minimum clearance for service purposes
If clearances are reduced to the minimum dimension,
the air ducts must be shortened. This causes a
substantial increase in the sound pressure level!
















































