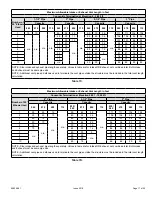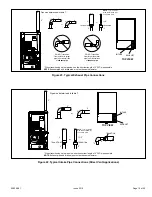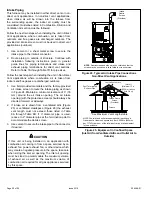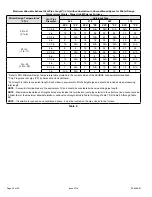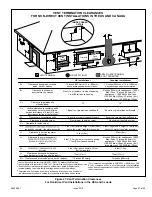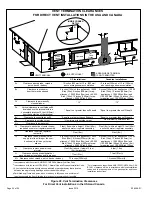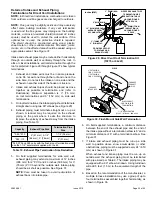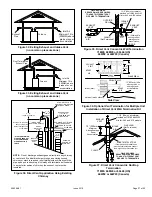
508298-01
Page 12 of 55
Issue 2219
Figure 17.
SECURE FROM
OUTSIDE CABINET
PLENUM
(Field Provided)
SEALING STRIP
(Field Provided)
Side View
CABINET
SIDE PANEL
Figure 18.
SECURE FROM
INSIDE CABINET
PLENUM
(Field Provided)
SEALING STRIP
(Field Provided)
Side View
CABINET
SIDE PANEL
Filters
This unit is not equipped with a filter or rack. A field provided
filter is required for the unit to operate properly. Table 3 lists
recommended filter sizes.
A filter must be in place whenever the unit is operating.
Table 3.
Filter Size
Furnace Cabinet Width
Filter Size
17-1/2”
16 x 25 x 1 (1)
21”
Duct System
Use industry-approved standards to size and install the
supply and return air duct system. This will result in a quiet
and low-static system that has uniform air distribution.
NOTE:
This furnace is not certified for operation in heating
mode (indoor blower operating at selected heating speed)
with an external static pressure which exceeds 0.5 inches
w.c. Operation at these conditions may result in improper
limit operation.
Supply Air Plenum
If the furnace is installed without a cooling coil, a removable
access panel should be installed in the supply air duct. The
access panel should be large enough to permit inspection
(by reflected light) of the heat exchanger for leaks after the
furnace is installed. The furnace access panel must always
be in place when the furnace is operating and it must not
allow leaks into the supply air duct system.
Return Air Plenum
NOTE:
Return air must not be drawn from a room where
this furnace, or any other gas-fueled appliance (i.e., water
heater), or carbon monoxide-producing device (i.e., wood
fireplace) is installed.
When return air is drawn from a room, a negative pressure
is created in the room. If a gas appliance is operating in
a room with negative pressure, the flue products can be
pulled back down the vent pipe and into the room. This
reverse flow of the flue gas may result in incomplete
combustion and the formation of carbon monoxide gas.
This toxic gas might then be distributed throughout the
house by the furnace duct system.
Use fiberglass sealing strips, caulking, or equivalent
sealing method between the plenum and the furnace
cabinet to ensure a tight seal. If a filter is installed, size the
return air duct to fit the filter frame.
Table 4.
Piping and Fittings Specifications
Schedule 40 PVC (Pipe)
D1785
Schedule 40 PVC (Cellular Core Pipe)
F891
Schedule 40 PVC (Fittings)
D2466
Schedule 40 CPVC (Pipe)
F441
Schedule 40 CPVC (Fittings)
F438
SDR-21 PVC or SDR-26 PVC (Pipe)
D2241
SDR-21 CPVC or SDR-26 CPVC (Pipe)
F442
Schedule 40 ABS Cellular Core DWV
(Pipe)
F628
Schedule 40 ABS (Pipe)
D1527
Schedule 40 ABS (Fittings)
D2468
ABS-DWV (Drain Waste & Vent)
(Pipe & Fittings)
D2661
PVC-DWV (Drain Waste & Vent)
Pipe & Fittings)
D2665
PRIMER & SOLVENT CEMENT
ASTM
SPECIFICATION
PVC & CPVC Primer
F656
PVC Solvent Cement
D2564
CPVC Solvent Cement
F493
ABS Solvent Cement
D2235
PVC/CPVC/ABS All Purpose Cement For
Fittings & Pipe of the same material
D2564, D2235,
F493
ABS to PVC or CPVC Transition Solvent
Cement
D3138
CANADA PIPE & FITTING & SOLVENT
CEMENT
MARKING
PVC & CPVC Pipe and Fittings
ULCS636
PVC & CPVC Solvent Cement
ABS to PVC or CPVC Transition Cement
POLYPROPYLENE VENTING SYSTEM
ULC-S636
PolyPro® by Duravent
InnoFlue® by Centrotherm
ULC-S636
ECCO Polypropylene Vent
TM
ULC-S636
Summary of Contents for A96DF1E
Page 32: ...508298 01 Page 32 of 55 Issue 2219 Figure 50 Trap Drain Assembly Using 1 2 PVC or 3 4 PVC ...
Page 51: ...508298 01 Page 51 of 55 Issue 2219 Troubleshooting Heating Sequence of Operation ...
Page 52: ...508298 01 Page 52 of 55 Issue 2219 Troubleshooting Heating Sequence of Operation continued ...
Page 53: ...508298 01 Page 53 of 55 Issue 2219 Troubleshooting Cooling Sequence of Operation ...
Page 54: ...508298 01 Page 54 of 55 Issue 2219 Troubleshooting Continuous Fan Sequence of Operation ...

















