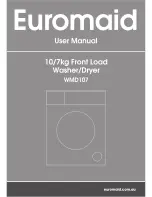
© Copyright, Alliance Laundry Systems LLC – DO NOT COPY or TRANSMIT
5
802714R4
Step 2: Position and Level the Unit
Position unit so it has sufficient clearance for
installation and servicing. Refer to
Figure 2
.
Figure 2
NOTE: Use of the dispenser drawer or unit doors
as a handle in the transportation of the unit may
cause damage to the dispenser or doors.
Place unit in position on a solid, sturdy and level floor.
Installing the unit on any type of carpeting, soft tile, a
platform or other weakly supported structures is not
recommended.
NOTE: Shaded areas indicate adjacent structure.
SWD795N
SWD795N
A
B
C
D
E
E
Dryer and Exhaust Duct Clearances
Area
Description
Minimum Clearance
A
Left Dryer Side
0 in. (0 cm)
B
Right Dryer Side
1 in. (2.54 cm)
C
Dryer Top
6 in. (15.24 cm)
D*
Dryer Rear
4 in. (10.2 cm)
E
Exhaust Duct Clearance to Combustible Materials
2 in. (5.1 cm)
*Rear clearance is minimum. Six inches are recommended when venting through rear of unit.






































