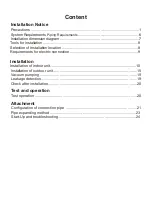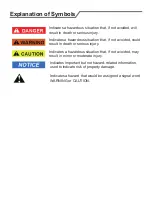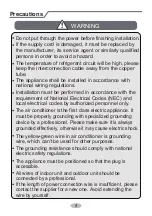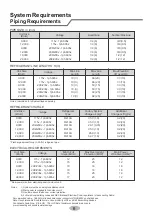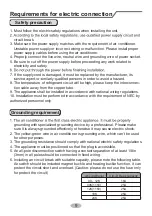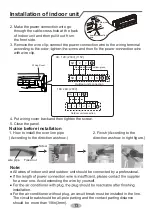
1
0
Installation of indoor unit
Step one: choosing installation location
rm it with the client.
1. Choose the position of piping hole according to the direction of outlet pipe. The
position of piping hole should be a little lower than the wall-mounted frame,
shown as below.
Step three: open piping hole
2. Open a piping hole with the diameter of
on the selected outlet pipe
position. In order to drain smoothly, slant the piping hole on the wall slightly
downward to the outdoor side with the gradient of 5-10°.
Wall
Wall
Mark on the middle of it
Gradienter
Left
Right
(Rear piping hole)
(Rear piping hole)
Space
to the
wall
5,9in
(0,15m)
above
09
、
12K
:
Left
Wall
Right
Mark in the middle of it
Level meter
Rear piping hole
Wall
Rear piping hole
Left
Wall
Right
Mark in the middle of it
Level meter
Rear piping hole
Wall
Rear piping hole
18K
24K
Φ2 (55mm)
14
Φ2 (55mm)
14
Φ2 (55mm)
14
Φ2 (55mm)
14
Φ2 (55mm)
14
Φ2 (55mm)
14
Φ2 (55mm)
14
Step two: install wall-mounting frame
1. Hang the wall-mounting frame on the wall; adjust it in horizontal position with the
plastic expansion particles in the holes.
3. Fix the wall-mounting frame on the wall with tapping screws (ST4.2X25TA) and
.
Space
to the
wall
5,9in
(0,15m)
above
Space
to the
wall
5,9in
(0,15m)
above
Space
to the
wall
5,9in
(0,15m)
above
Space
to the
wall
5,9in
(0,15m)
above
Space
to the
wall
5,9in
(0,15m)
above



