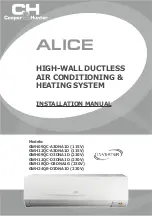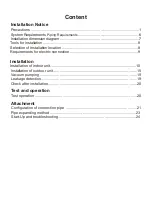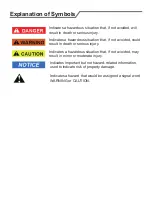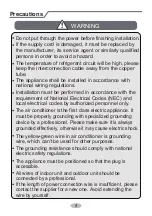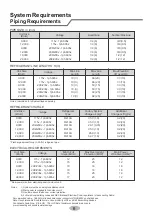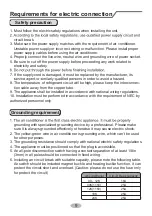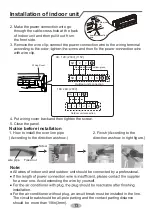
7
Installation dimension diagram
8ft (2,4m)
6in (0,15m)
20in
(0,5m)
12in
(0,3m)
115in
(3m)
80in (2,03m)
Spa
ce
to
the
ob
st
ruc
tio
n
Sp
ace
to
the
obstru
ction
Spac
e
to
the
ceili
ng
Spac
e to the obstru
ction
Spa
ce
to the
ob
stru
ction
12in
(0,3m)
6in (0,15m)
6in (0,15m)
Space to the wall
Space to the wall
Space to the wall
Drainage pipe
20in
(0,5m)
Space to the
obstruction
20in
(0,5m)
12in
(0,3m)
80in
(2,03m)
S
pac
e to the obstr
uction
Sp
ace to t
he
obs
truction
Spac
e to
the
obs
truc
tion
12in
(0,3m)
Space to the wall
20in
(0,5m)
12in
(0,3m)
80in (2,03m)
S
pace to the obstr
uction
Sp
ace
to
the
obstruc
tion
Space
to t
he
obs
tructio
n
12in
(0,3m)
Space to the wall

