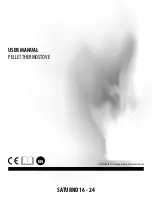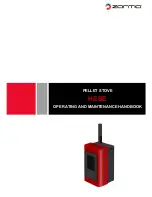
1
TECHNICAL DATA
UNIT
DOMINANT 70
DOMINANT 90 H
Rated heating capacity ( kW )
6,7
6,7
Temperature of waste gases (° C)
161 in cleaved wood
161 in cleaved wood
Required pressure in the flue ( Pa )
12
12
Dimensions of the stove (width x
depth x height) mm
700x600x850
900x600x850
Dimensions of the oven (width x
depth x height) mm
330x440x260
460x440x260
Diameter of the flue extension ( mm )
120
120
Height from the floor to the axis of
the flue extension (mm)
back side 432
laterally 690
back side 432
laterally 690
CO (%)
0,0534 in cleaved
wood
0,0534 in cleaved wood
Degree of utilization (%)
83,7 in cleaved wood
83,7 in cleaved wood
Weight ( Kg )
110
125
INSTALLATION OF THE STOVE
During the installation of the stove you should pay attention to valid regulations in regard to valid civil engineering and
fire prevention regulations and provisions.
The installation of the stove must be performed by a professional installer.
The connection of the stove to the flue is performed from the sides, at the back side and on the top left or right.
This depends on whether you have chosen a ‘left’ or ‘right’ stove.
Pay attention to the spot where the stove is installed, it should be horizontal.
If the floor is flammable (wood, plastics, carpet...), you should use steel sheet metal or copper or some other non-
flammable material. This base must exceed the basic outlines of the stove by at least 30 cm and on the side where the stove
is handled it should exceed this side by 50 cm. The distance between all the sides of the stove and the parts of furniture
made of wood or plastics is at least 20 cm, while the distance from the lateral sides must be at least 30cm. Embedded parts
made of flammable materials must be at a distance of at least 80cm from the opening for filling the stove towards the sides.
Safe distance for objects that should be protected (walls which might be ignited, walls with components that might be
ignited, kitchen cabinets and bearing walls of steel concrete) is at least 20cm, while the distance from the lateral sides must
be at least 30cm.
Around the stove, you should provide sufficient distance in relation to flammable objects (that have wooden coating,
furniture, curtains etc.).
No upgrading is allowed above the stove, when the steel plate of the stove is used.
When moving the waste gases exhaust pipe, you should keep a minimum distance of 40cm in relation to flammable
matters:
Before connecting the stove to the flue you must consult a chimney sweep.
The connection of the stove to the flue is performed with appropriate connection parts according to SRPS.M.R4.031 (DIN
1298. or DIN EN 1856-2).
One must make sure that the connecting joint of the flue, as well as the flue pipe, do not intersect with waste gases and
that they are properly sealed.
In general, one should pay attention to DIN 18 160.
For chimney measurement, EN 13 384 applies.
If you want your stove to achieve the desired capacity, you must ensure that the installation is performed properly and
above all that the flue functions flawlessly.
In any case, you should check the existing pressure in the flue, prior to commissioning the stove.
The easiest way to control the strength of flue draught is by keeping the flame of a candle under the opening of the flue.
The draught is sufficient if the candle flame bends towards the opening of the flue.
Slow bending of the flame is an indicator of poor draught.
If two heating devices are installed on one floor and on one flue (multiple loads) the distance between the connections
must not be less than 50 cm.
AIR REGULATION
Fig. 2
9

























