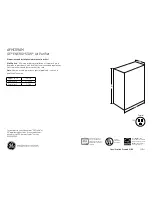
Roof Top Units
HA / 34 /45 /52 /61 / 75 / 89 / 110 RC
Roof Top Unit
5
WARNING / CAUTION
* These values are given for guidance. They must be checked and adjusted according to
prevailing standards. They depend on the system installed and the cables used.
** fuse must mandatorily be provided on the system input.
Fuses not supplied
Cables not supplied
e
c
n
a
il
p
p
a
f
o
e
p
y
T
5
7
A
H
j
d
9
8
A
H
j
d
0
1
1
A
H
j
d
y
l
p
p
u
s
r
e
w
o
P
z
H
0
5
-
V
5
1
4
~
N
3
.
.
p
m
u
p
t
a
e
h
r
o
(
n
a
f
+
g
n
il
o
o
C
)
g
n
it
a
e
h
t
n
e
r
r
u
c
m
u
m
i
x
a
M
M
a
g
n
it
a
r
e
s
u
F
*
*
E
D
V
/
E
S
A
g
n
it
a
r
e
s
u
F
t
n
e
r
r
u
c
g
n
it
r
a
t
s
l
a
t
o
T
*
n
o
it
c
e
s
e
l
b
a
C
A
A
A
A
²
m
m
1
2
5
2
5
2
6
9
4
G
5
7
.
5
2
2
3
2
3
1
8
6
G
5
5
.
8
2
2
3
2
3
1
9
6
G
5
R 22
CONTENTS OF PARCEL
R 22
e
c
n
a
il
p
p
a
f
o
e
p
y
T
5
4
A
H
d j
2
5
A
H
j
d
1
6
A
H
j
d
y
l
p
p
u
s
r
e
w
o
P
z
H
0
5
-
V
5
1
4
~
N
3
.
.
.
p
m
u
p
t
a
e
h
r
o
(
n
a
f
+
g
n
il
o
o
C
)
g
n
it
a
e
h
t
n
e
r
r
u
c
m
u
m
i
x
a
M
M
a
g
n
it
a
r
e
s
u
F
*
*
E
D
V
/
E
S
A
g
n
it
a
r
e
s
u
F
t
n
e
r
r
u
c
g
n
it
r
a
t
s
l
a
t
o
T
*
n
o
it
c
e
s
e
l
b
a
C
A
A
A
A
²
m
m
3
.
6
1
0
2
0
2
6
5
5
,
2
G
5
5
1
0
2
0
2
8
6
5
,
2
G
5
3
.
8
1
5
2
5
2
5
0
1
5
,
2
G
5
e
c
n
a
i
l
p
p
a
f
o
e
p
y
T
4
3
A
H
j
d
y
l
p
p
u
s
r
e
w
o
P
z
H
0
5
-
V
5
1
4
~
N
3
.
p
m
u
p
t
a
e
h
r
o
(
n
a
f
+
g
n
i
l
o
o
C
)
g
n
i
t
a
e
h
t
n
e
r
r
u
c
m
u
m
i
x
a
M
M
a
g
n
i
t
a
r
e
s
u
F
*
*
E
D
V
/
E
S
A
g
n
i
t
a
r
e
s
u
F
t
n
e
r
r
u
c
g
n
i
t
r
a
t
s
l
a
t
o
T
*
n
o
i
t
c
e
s
e
l
b
a
C
A
A
A
A
²
m
m
4
1
0
2
0
2
8
5
5
,
2
G
5
R 22






































