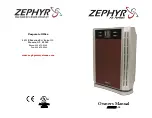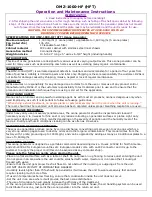
INSTALLATION MANUAL
8
4.
Installation of the indoor unit
There are two typical indoor unit installations:
A. Installing the unit with DNC return air panel, and lowering the ceiling to the unit’s height.
1. Lowered ceiling
2. Return air panel frame
3. Filter access panel
Fig. 4. Installing the unit with DNC return air panel
B. Installing the unit with service panel and conventional return air grille and lowering the
ceiling to the distance of 80 mm, at least, below the unit.
1. Lowered ceiling
2. Service panel including acoustic isolation
3. Conventional return air grille
Fig. 5. Installing the unit with service panel and conventional return air grille
DNC MENU











































