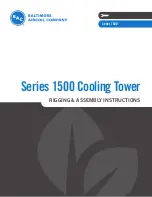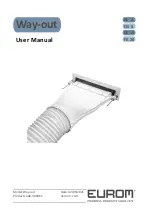
Fig 8
Fig 9
Supplied bolt Full-scale installation diagram
(Supplied with the unit)
Over
15
mm
Fig 6
2 nuts
Suspension bolt
Suspension hook
Nuts and washers
(Use for upper and lower)
Fig 7
Decoration Grille
Knock-down opening for outside air
Knock-down opening for distributing
air to adjacent room
TAKE CARE not to damage the heat
exchanger coil located behind the openings.
STEP 3:
Duct installation
1.Side openings are provided for installing separate ducts for outside air intake and treated air distribution to an adjacent room.(Fig 12)
2.Use a punch to remove the knock-down openings on the casing. Use a knife to make the suitable opening on the polystyrene behind the casing.
3.Plug the gaps between the ducts and the opening edge with anti-condensation insulation.
4.Use material which can withstand a continuous operating temperature of 60. The ducts can be of the flexible type with a spring core or of corrugated
aluminum, covered inside with an insulating material (12 to 25 mm thick glass fiber).
5.When the installation is finished, all the surfaces of the non-insulated ducts must be covered with anti-condensation insulation material (6mm thick
expanded polystyrene or expanded neoprene). Fireproofing classification: M1.
IF THE ABOVE INSTRUCTIONS ARE NOT FOLLOWED, CONDENSATE FLOWS WILL BUILD UP.
6.Distributing air to an adjacent room requires the corresponding panel air outlets to be sealed by using the sealing material (Accessory).(Fig 2)
7.A decoration grille must be fitted in the partition between the air conditioned room (where the cassette is installed) and the adjacent room.(Fig 13)
B Pannel installing
(1) Removing the grille
a.To open the grille, rotate the grille lock counterclockwise from horizontal position to vertical
position.(Fig 8)
b.With the grille fully opened, remove the grille along the direction shown in Fig 9.
(2) Temporary installation of the panel
a. Install two bolts (Accessory) onto the main unit (the corner of refrigerant tubing side
and the opposite corner).The detail is shown in Fig 10. Pay attention that leave 15-20mm bolt
unscrewed so as to hang the panel easily.
b. Attach the panel to the main unit, twist the panel to make sure that the two bolts mentioned above
are screwed into the cavity on the panel. Thus the panel can keep balance with the two bolts.
c. Pay attention that the TUBE and DRAIN marks on the ceiling panel are in the correct positions on the unit.
d. Tighten all bolts (the previously two installed bolts as well as the two remaining bolts.) to secure the
panel.
e. Pay attention that there should be no gaps between the unit and the ceiling panel, or between
the ceiling panel and the ceiling.
(3) Wiring of panel
a.Connect the 12Pin cable connector from the ceiling panel to the relative connector which comes
out of the control box. (Fig 11) If this connector is not connected, the display will not work.
Make sure the cable is connected securely.
b.Connect the 5Pin cable connector from the ceiling panel to the relative connector comes out of
the control box.(Fig 11) If this connector is not connected, the louver will not work. Make sure
the cable is connected securely.
(4)Attaching the grille
Fig 12
Fig 13
Fig 10
Fig 11-1
Fig 11-2
























