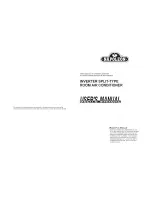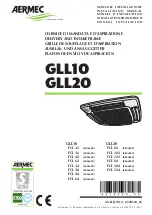
6
INSTALLATION
The unit is not designed to withstand weights or stresses from adjacent equipment, pipe work or
constructions. Any foreign weight or stress on the unit structure could lead to a malfunction or a
collapse with dangerous consequences for personnel and property. In such an event, the warranty
shall be null and void.
CLEARANCE
The unit base shall be arranged as indicated in the manual. There could be a risk of personal injury
or damage to property in the event of the unit being incorrectly supported.
The unit must be installed on a firm level foundation, of adequate strength to support its full operating weight.
It must be high enough to permit good drainage of defrost water with syphon
When locating unit give consideration to, and locate unit as remote as possible minimise noise, as
heat pump loads are greatest at night time.
The unit must be pitched slightly towards condensate drain outlet to provide positive drainage of
condensates.
All electrical and ductwork connections to the unit must be made via flexible connections to prevent
transmission of vibration.
In addition to the service clearances noted on the dimension sheet it is essential that provision is
made for adequate and safe service access.
1.
2.
3.
4.
5.
UNIT LOCATION
Fan coil units are designed to be installed in a controlled environment. Each unit should be located on the
installation plans. Inspect the carton for specific tagging numbers and references (models, size, left hand or right
hand). The supply, return and condensation piping should be located accordingly making sure the piping will fit
into the confines of the fan coil chassis and cabinet.
Note: on the fan coil units with cabinet
AWC
or
AHC
, the cabinet is out of line in comparison with the unit chassis.
Provide sufficient space to make water and electrical connections.
Important notes :
Inspect the fan coil unit nameplate sticked on the back of the unit chassis.
AWN
/
AWC
console units are to be installed vertically against a wall or on a floor using support
feet.
Only
AHN
/
AHC
ceiling units are designed for ceiling mounting.
After installing the unit, please be sure that there is no more longitudinal and transversal counterslopes
avoiding condensate evacuation.
100
400
400
Summary of Contents for AHC 10
Page 2: ...II...
Page 19: ...APPENDIX ANNEXE ANLAGE ALLEGATO ANEXO APPENDIX ANNEXE ANLAGE ALLEGATO ANEXO...
Page 25: ...APPENDIX ANNEXE ANLAGE ALLEGATO ANEXO VII SE3530 10 90 CMV...
Page 26: ...APPENDIX ANNEXE ANLAGE ALLEGATO ANEXO VIII SE3531 10 90 CMV TBV...
Page 27: ...APPENDIX ANNEXE ANLAGE ALLEGATO ANEXO IX SE3532 10 90 CMV TBV1...
Page 28: ...APPENDIX ANNEXE ANLAGE ALLEGATO ANEXO X SE3533 10 90 CMV TBMV1...
Page 29: ...APPENDIX ANNEXE ANLAGE ALLEGATO ANEXO XI SE3534 10 90 CMV TBV...
Page 30: ...APPENDIX ANNEXE ANLAGE ALLEGATO ANEXO XII SE3535 10 90 AQUANET BMS BMS GND 12V RCW RCW...
Page 32: ...APPENDIX ANNEXE ANLAGE ALLEGATO ANEXO XIV SE3537 10 90...









































