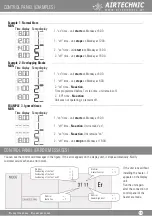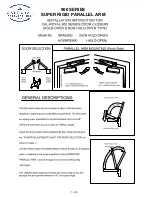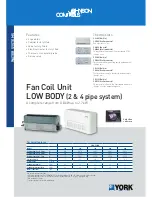
INSTALLATION
Deep hood
(to prevent rainwater entering
the system)
EA (
Exhaust
Outlet)
Maintenance Cover
Supply Air Grille
(Supply Air) (Exhaust Air)
Return Air Grille
SA
RA
Air Duct
Anchor bolt (to the provided by user)
OA (Outdoor
Air Inlet)
1- Install the electric heater at a distance of two times away from
duct connection diameter.
2- Connect the drainage line with downward slope.
3- Water condensed in the exchanger should be discharged by
connecting 10mm. diameter drain hose to the drain outlet
under the unit.
4- The applications which can prevent the flow of
water in the drainage line should be avoided.
5- The drainage line shall never be moved to an
upper level than the drain pan.
Extremely Sharp Bends
Multiple Bends
Bends right next
to the outlet
Extreme Reduction in the
diameter of the connected ducts
Check these warnings
before installation.
7
+30.211.70.55.500 +30.210.22.23.283






































