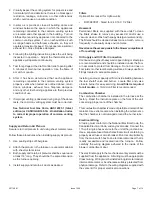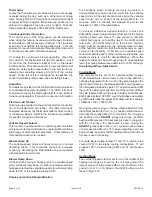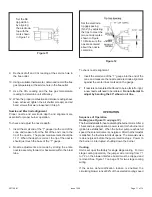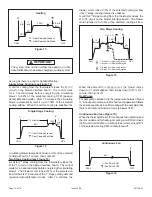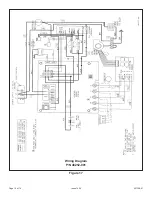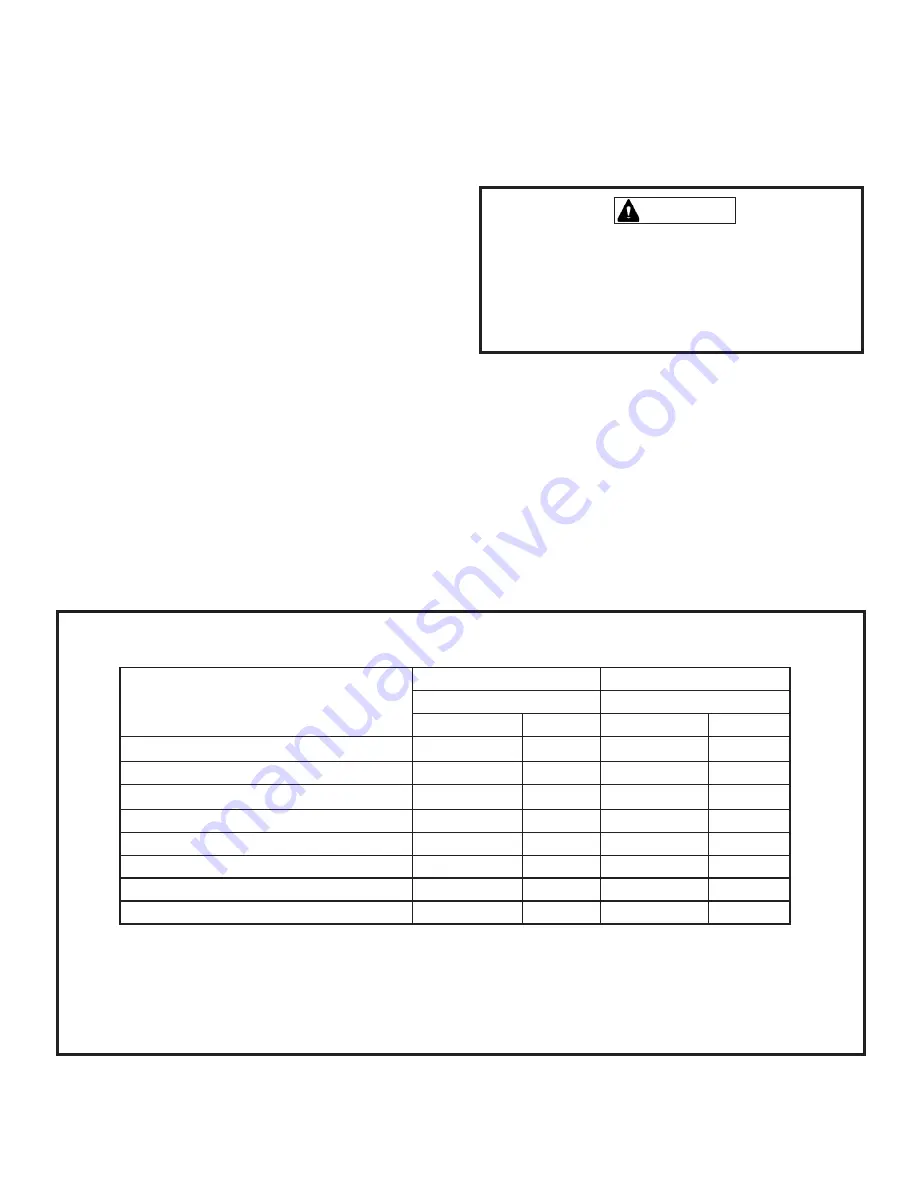
507148-01
Page 3 of 14
Issue 1406
INSTALLATION
For attic installations, a booster oil pump may be required
to supply oil to the oil burner. Check state and local codes
for specific requirements.
Clearances
A minimum of 24” is recommended in front of the furnace
for servicing the burner on all models.
See Table 1 for a complete listing of the minimum clearances
required for basement type and upflow installations.
Read all instructions before starting work so installation
will conform to Underwriters’ Laboratories or Canadian
Standards Association requirements. The furnace must be
level when placed on its foundation (upflow, counterflow, and
basement models) or in its suspended position (horizontal
models). Using a carpenter’s level, check the furnace in at
least two directions. The weight must be distributed evenly
before the duct work is attached.
These instructions must be placed on or near the
furnace in a conspicuous place.
Inspection of Shipment
This furnace is shipped in one package, completely
assembled and wired.
The thermostat is shipped in a
separate carton when ordered.
Upon receipt of equipment, carefully inspect it for possible
shipping damage. If damage is found, it should be noted on
the carrier’s freight bill. Damage claims should be filed with
the carrier immediately. Claims of shortages should be filed
with the seller within 5 days.
Location
Locate the furnace as centrally as possible so that all warm
pipes to the various rooms are nearly the same length. This
allows each room to receive an equal and proper amount of
heat. This may vary with each particular installation.
Position the furnace so the pipe connection to the chimney
will be of minimum distance and have a minimum of fittings.
In utility rooms or similar installations, the door or access
opening should be large enough to permit replacement of
the furnace, or another appliance such as a water heater,
without disturbing any other equipment.
In any installation where damage from oil may occur,
a drain pan must be installed. The drain pan must be
large enough size to completely prevent any potential
oil damage. The drain pan piping must be sized to drain
the oil pump capacity and the piping must be routed to
drain the oil back to the oil tank.
WARNING
Minimum Clearances to Combustibles – Upflow Installations
Table 1
* A passage, suitable for a large person, shall be provided between the furnace and chimney for inspection or replacement of the flue connector
when necessary. A clearance of 24” shall be allowed at the rear and on one side of the furnace for service and cleaning of the blower.
** The minimum clearance shown to the flue pipe may be reduced by using special protection permitted by local building codes and National
Fire Protection Association Standards and CSA 139.
Basement Type Units
Hi - Boy (Upflow)
LBF & LBR
LUF
67/87
104/118
67/87
104/118
Top of Plenum and Duct Work
2”
2”
2”
2”
Plenum Sides
3”
3”
3”
3”
Furnace Sides
6”*
6”**
0”
0”
Furnace Rear
24”
24”
0”
0”
From Front Door
4”
4”
4”
4”
Flue Pipe Clearance to Combustibles**
9”
9”
6”
6”
Type of Floor
Comb.
Comb.
Comb.
Comb.
Combustion Air Openings (2 req’d)
10” x 20”
11” x 22”
10” x 20”
11” x 22”







