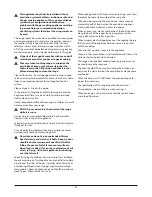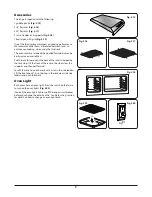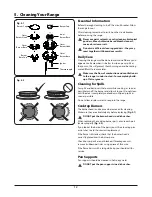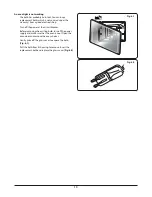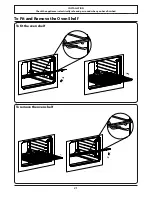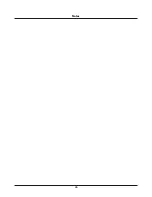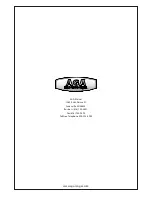
17
INSTALLATION
Check the appliance is electrically safe when you have finished.
Positioning the Range
Fig. 7-1
shows the minimum recommended distances and
clearances from the range to nearby surfaces.
You MUST provide adequate clearances between the range
and adjacent combustible surfaces. These dimensions MUST
be met for safe use of your range.
The location of the electrical outlet and pipe opening (see
Gas Pipe and Electric Outlet Locations) may be adjusted to
meet specific requirements.
A gap of at least 10” (25.4 cm) should be left between each
side of the range and any adjacent vertical surface
(Fig. 7-1
dimension ‘A’
)
.
A gap of 2” (5 cm) should be left
ABOVE
the cooktop level
and any adjacent vertical surface
(Fig. 7-1
dimension ‘B’
)
.
The cooktop surround should be level with, or above, any
adjacent work surface.
The maximum depth for cabinets installed above cooktops is
13’’ (33 cm).
The depth of the range is 27 ½’’ (69.8 cm) overall
(Fig. 7-2)
.
Any range hood should be installed in accordance with the
hood manufacturer’s instructions.
Any splashback must be fitted in accordance with the
manufacturers instructions. Allowance should be made for the
additional height of the flue trim, which is fitted to the cooker
hob.
For safety reasons curtains must not be sited immediately
behind the range.
We recommend a gap of 48” (122 cm) – 48 ½” (123 cm (for
Canada 49” (124.5 cm)) between cupboards to allow for
moving the range.
USA only:
If a flush fit is required, install the range up to the
cupboard at one side then install the cupboard the other side.
Fitting the Anti-Tip Bracket
n
WARNING: The range must be secured by the anti-
tip bracket supplied. Unless properly installed, the
range could be tipped by leaning on the door. Injury
might result from spilled hot liquids or from the
range itself.
Using the bracket and screws supplied, fix the bracket to the
wall
(Fig. 7-3)
. Ensure the stability pin locates beneath the
bracket when the range is in position.
ArtNo.280-0001 36” wide oven dimensions
Min 30” (76.2 cm) / Max 36” (91.4 cm)
between the cooktop
and an extraction hood
Max 13”
(33 cm)
Min 48” (122 cm) - 48½“ (123 cm)
recommended for moving the range.
For Canada, min 49” (124.5 cm)
36” (91.4 cm)
Min 18”
(45.7 cm)
A
B
48”
36”
27½”
39¾”
44¼”
Fig. 7-1
Fig. 7-2
Fig. 7-3
Stability pin
Stability bracket
Dimension
‘A’
must be at least 10” (25.4 cm) to any adjacent vertical surface.
Dimension
‘B’
must be at least 2” (5 cm)
to any adjacent vertical surface above the cooktop.
Summary of Contents for APRO48AGSS
Page 1: ...User Guide Installation and Service Instructions U110588 01 APRO48AGSS 48 All Gas...
Page 4: ...iv...
Page 30: ...26 Notes...
Page 31: ...27 Notes...


