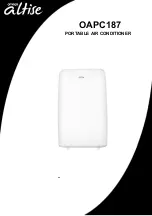
6
AIR HANDLER UNIT LOCATION
When locating the air handlers, make sure there is
sufficient free area to allow for adequate airflow to the
filters. The air handler must be situated so that it can be
serviced and the filters changed. Access panels are
located on four sides of vertical units and two sides of
horizontal units. However, consideration for the
adjustments of the drive belt and motor are important when
locating the units adjacent to walls or other units.
The cabinets of these units are well insulated. In most
installations, this construction will prevent sweating on the
outside of the unit. However, in cases where units are
installed above ceilings which are over areas where high
humidity conditions are prevalent, it is recommended that
an insulated watertight pan with adequate drain connection
be constructed and installed under the air handler. This
separate drain pan should extend approximately 2" beyond
the unit on all sides to ensure collection of any condensate
forming on the outside of the cabinet. When this additional
pan is used, the unit must be suspended above the pan.
Air handlers are designed for a ducted supply application.
Inlet air may be ducted as required.
PRE-INSTALLATION AND CODE REQUIREMENTS
GENERAL
These instructions are to be used as a guide only and in
no way supersede local codes or ordinances. Comply with
local mechanical and electrical codes.
Insure proper strength for unit support at mounting
location.
Install proper electrical power service and disconnect
switch.
Provide drainage as necessary.
Maintain minimum clearance for airflow into and out of unit.
Inspection of Product Received
Before acceptance upon its arrival at the job site, all
equipment should be carefully inspected for damage
incurred during shipment. If necessary remove panels for
more complete inspection. Damage claims must be noted
on the shipping voucher or bill of lading and reported at
once, a concealed damage report must be filed with the
shipper in order to process claim. It is important to check
the unit model number, heating size, electrical
characteristics ,and accessories to ensure they are correct.
Ductwork
Properly sized and installed ductwork is critical to reliable
performance of the unit and system. Unit connections size
are shown in Figures 6 through 10 and in the engineering
specification manual. All ductwork must be installed
according to local codes, practices and requirements.
Industry manuals should be used as a guide to sizing and
designing the duct system.
Ducts passing through unconditioned spaces must be well
insulated with vapor barrier to prevent condensation.
Condensate Drain Trap
It is important that the unit be level for condensate
drainage. The condensate trap must exceed the total
operating static pressure (inches of water). Most units of
this type will have a condensate drain connection on both
sides. Plug the unused drain connection, if necessary.
The trap must be primed before operating the unit. See
Figure 1. Ensure the condensate line is properly pitched
for drainage.
Summary of Contents for RCA051
Page 8: ...8 DIMENSIONS...
Page 9: ...9 DIMENSIONS Continued...
Page 10: ...10 DIMENSIONS...
Page 11: ...11 DIMENSIONS Continued...
Page 14: ...14 TYPICAL FIELD WIRING DIAGRAM...
Page 17: ...17 FIELD WIRING DIAGRAM...
Page 24: ......
Page 26: ...26 NOTES...
Page 27: ...27 NOTES...
Page 28: ...28...







































