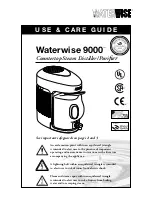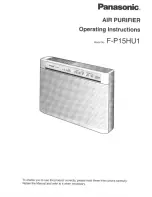
13
ELECTRICAL CONTINUED
LOW VOLTAGE WIRING
Control System Wiring:
For commercial equipment the
following table lists the minimum size of 24 volt class 2
wire to be used.
Ft. Run From Unit to
Wire Size
System Switch or Longest Run
18 AWG
Maximum Run 50 Feet
16 AWG
Maximum Run 75 Feet
14 AWG
Maximum Run 100/125 Feet
14 AWG
Maximum Run 150/200 Feet
Table 8
Due to the complex refrigerant circuitry of these models,
strict adherence to recommended line sizes and maximum
line length is required. The maximum wire length shown
above is not permitted for refrigerant line length. See Table
9 for recommended refrigerant line sizes and length
restrictions.
Temperature Controls:
The Ambient Compressor
Thermostat controls compressor on/off operation. The use
of space or duct mounted sensors to control the
compressor will produce unpredictable results. On systems
with optional Hot Gas Reheat a discharge air thermostat is
mounted in the air handler. A sensor located in the
conditioned space may be used in conjunction with the
control for Hot Gas Reheat. A remote system switch such
as a timeclock or interlock may be used to energized the
controls.
Once it is established that supply voltage is within the
utilization range; check and calculate if an unbalanced
condition exists between phases.
Calculate percent voltage unbalance as follows:
Percent
Maximum Voltage Deviation
Voltage = 100x
From Average Voltage
Unbalance
Average
Voltage
FOR EXAMPLE - With voltage of 220, 215, and 210
(Measure L1-L2, L1-L3, L2-L3).
Average voltage = 645 ÷ 3 = 215
Maximum voltage deviation from
Average voltage = 220 - 215 = 5
Percent
100 x 5 = 500
Voltage Unbalance
215 215 = 2.3%
Percent voltage unbalance must not exceed (2%)
two percent.
Contact power company if phase unbalance exceeds 2%.
A means of disconnecting power from the unit must be
placed adjacent to the unit in accordance with national
electrical code or local codes. Aluminum power wire is not
recommended.
Note: Wiring –
Consult the wiring diagram furnished with the unit. These units are custom designed for each application.
The following wiring diagrams are furnished only as a guide to the installing contractor. The unit wiring diagram is located
inside the control panel of each unit.
Summary of Contents for RCA051
Page 8: ...8 DIMENSIONS...
Page 9: ...9 DIMENSIONS Continued...
Page 10: ...10 DIMENSIONS...
Page 11: ...11 DIMENSIONS Continued...
Page 14: ...14 TYPICAL FIELD WIRING DIAGRAM...
Page 17: ...17 FIELD WIRING DIAGRAM...
Page 24: ......
Page 26: ...26 NOTES...
Page 27: ...27 NOTES...
Page 28: ...28...














































