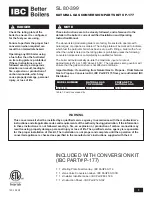
T E C H N I C A L A N D I N S T A L L A T I O N
15
Global Warming Potential
0.00025
0.00025
0.00025
Losses ΔT50°C (kWh/day)
2.05
2.13
2.24
10.
DISCHARGE PIPE
It is a requirement of Building Regulation G3 that any discharge from an unvented system is conveyed to
where it is visible, but will not cause danger to persons in or about the building. The tundish and discharge
pipes should be fitted in accordance with the requirements and guidance notes of Building Regulation G3.
The G3 Requirements and Guidance section 3.50 - 3.63 are reproduced in the following sections of this
manual. For discharge pipe arrangements not covered by G3 Guidance advice should be sought from your
local Building Control Officer. Any discharge pipe connected to the pressure relief devices (Expansion Valve
and Temperature/Pressure Relief Valve) must be installed in a continuously downward direction and in a
frost free environment. Water may drip from the discharge pipe of the pressure relief device. This pipe
must be left open to the atmosphere. The pressure relief device is to be operated regularly to remove lime
deposits and to verify that it is not blocked.
G3 REQUIREMENT
“...there shall be precautions...to ensure that the hot water discharged from safety devices is safely
conveyed to where it is visible but will not cause danger to persons in or about the building.”
Notes:
Discharge pipe-work D2 can now be a plastic pipe but only pipes that have been tested to a minimum
110°C must be used.
Discharge pipe D2 can now be plumbed into the soil stack but only soil stacks that can handle
temperatures of 99°C or greater should be used.
The following extract is taken from the latest G3 Regulations
Discharge pipe D1
3.50 Safety devices such as temperature relief valves or combined temperature and pressure and pressure
relief valves (see paragraphs 3.13 or 3.18) should discharge either directly or by way of a manifold via a
short length of metal pipe (D1) to a tundish.
3.51 The diameter of discharge pipe (D1) should be not less than the nominal outlet size of the
temperature relief valve.
3.52 Where a manifold is used it should be sized to accept and discharge the total discharge from the
discharge pipes connected to it.
3.53 Where valves other than the temperature and pressure relief valve from a single unvented hot water
system discharge by way of the same manifold that is used by the safety devices, the manifold should be
factory fitted as part of the hot water storage system unit or package.
Tundish






































