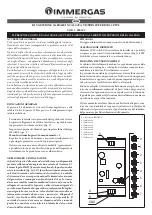
Y
Y
2
3
4
8
8
7
5
9
1
Y
Y
2
3
4
8
8
6
5
9
Hydraulic diagram with circulator controlled by
a room thermostat.
Hydraulic diagram with motorised mixer valve
EN • 3
664Y4600 • D
E
N
FR
R
U
P
L
DE
IT
ES
N
L
BOILER ROOM
ACCESSIBILITY
The boiler room must be large enough to allow proper access to
the boiler. The following minimum distances around the boiler are
required
- at the front:
500 mm
- above:
300 mm
- on the central heating connection side:
150 mm
This boiler can be connected to the central heating circuit in any one
of three directions.
BASE
The boiler must be laid on a base made of non-combustible materials.
CENTRAL HEATING CONNECTION
The drain cock (9) and safety valve (2) must be connected to the
waste water disposal system.
The boiler is fitted with an expansion chamber with a
capacity of:
• 12 liter on E-Tech S 160 and 240 models.
• 2 x 8 liter on E-Tech S 380 models.
If the expansion volume is not sufficient for your needs
then it is possible to install an additional tank.
The boiler is fitted with a safety valve set to 3 bar.
1. Motorised 3-way manual mixer valve
2. Safety valve preset to 3 bar with pressure gauge
3. Circulator
4. Non-return valve
5. Expansion tanks
6. Room thermostat
7. Control Unit controller (in option)
8. Central heating isolation valves
9. Discharge outlet
InstallatIon
Hydraulic Connections




































