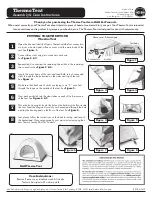
Absco Industries
Assembly Instruction Manual
ABSCO GABLE CARPORT
MODEL: GCPSN2
3.0mW x 6.0mD x 2.66mH
Model: GCPSN2
8/6/23
11
3
80
80
40
1.
Place the posts on the
foundation, use the dimensions
shown to confirm correct
placement.
Position each column with the
top bracket to the centre.
Mark out the base bracket hole
positions on the concrete.
Using a 12mm masonry drill bit,
drill the anchor holes and secure.
NOTE:
Throughout frame construction the structure will be unstable until construction is fully
completed. Make sure during construction framework is braced using rope or timber props to
stabilise and prevent twisting or collapse. Assemblies are too heavy for 1 person to lift unaided.
Please refer to
engineering drawings
that specify concrete
footings / slab and post
distances.
Safely lift a truss and place on
top of a pair of posts.
Make sure the outside of post
and end of truss are flush.
Fasten with 6 hex head tek
screws in the MPB and into the
truss.
Do this for both end trusses.
POSTS
FITTING END TRUSS TO POSTS
FITTING EDGE BEAM
Truss
Flush
Post
1.
Safely lift and align the edge
beam as shown. It has to sit 80
mm below the post as shown.
Fasten to the column with 10 hex
head tek screws.
2.
After both ends of the beam
are secured, refit the outer
pieces of edge beam
ZACO117
.
Remember wafer head teks for
the top side.
3.
Close both ends of the edge
beam with an end cap
ZACO155
and two tek screws.
1
2
3
2750
5770
5920
6400
2900







































