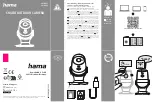
Absco Industries
Assembly Instruction Manual
Model: CYC15
02/03/2021
1.0
9
N3/C1 FRAME KIT
FOR 1.5m WIDE TO
1.5m DEEP MODELS
FRAMING OVERVIEW
Frame layout for:
15151GK
15151SK
15141RK*
*Not to scale
GENERAL NOTE:
- If shed is on a rebated slab S1785 will need to be cut-to-suit rebate height.
15141RK:
- Roof brace orientation will be perpendicular to what is shown.
- Roof braces will be trimmed to 2900mm.
15151SK:
- One central roof brace is required.
C0660
K0640
BKT17
C1555
C1470
S1785
C1220
C0400
BKT17
S1785
C1220
Horizontal wall
framing is boxed.
C0400
C1460
BKT10






































