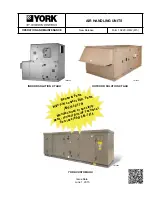Summary of Contents for F1-024
Page 31: ...31 ...
Page 36: ...36 Figure 8 Heat Pump Piping Diagram with Indoor Unit above Outdoor Unit ...
Page 37: ...37 Figure 9 Heat Pump Piping Diagram with Outdoor Unit above Indoor Unit ...
Page 40: ...40 Thermostat Installation and Wiring Figure 12 2 Stage Cooling with Electric Heat ...
Page 41: ...41 Figure 13 2 Stage Cooling with Heat Pump and Electric Heat ...
Page 42: ...42 Figure 14 2 Stage Cooling and Electric Heat with Hot Gas Reheat and Humidistat ...
Page 43: ...43 Figure 15 Main Control Board for Units Equipped with Modulating Hot Gas Reheat ...
Page 45: ...45 Figure 17 5kW Electric Heat ...
Page 46: ...46 Figure 18 10 kW Electric Heat ...
Page 47: ...47 Figure 19 15 kW Electric Heat ...
Page 48: ...48 Figure 20 20 kW Electric Heat ...
Page 49: ...49 Figure 21 25 kW Electric Heat ...
Page 55: ...55 ...










































