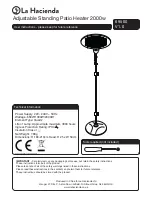
7
Figure 6
M ounting the Water Heater
It is recom m end ed as p er IS302-1 to have
6inches clearance from w all.
Select a p lace to m ount w ater heater
vertically w ith w ater connection at the
b ottom .
:DWHUKHDWHUPXVWEHORFDWHGZLWKLQ
3-1/2ft. (ap p rox.) from a 230V electrical
outlet w ith p rop er g round ing .
0DNHVXUHWKDWWKHZDOOFDQZLWKVWDQG
at least tw ice the w eig ht of the w ater
heater w hen com p letely filled w ith
w ater.
Figure 7
Figure 8
8VHDGULOOELWZLWKGLDPHWHURIPPWR
d rill 2 holes at least 90m m d eep in the
w all (Fig . 8 : Step 3). The tw o holes
should b e alig ned horizontally. The
horizontal d istance b etw een the 2 holes
should b e 150m m (Fig . 8 : Step 2).
,QVHUWWKH([SDQVLRQDQFKRULQWRWKH
hole (Fig . 9 : Step 1).
3DQJLQJVFUHZRYHUWKH
Exp ansion anchor and tig hten the
Hang ing screw b y rotating it till it g ets
fixed stead ily (Fig . 9 : Step 2).
Figure 9
Ceiling
Water
Heater
Wall
6 inch.
6 inch.
3-1/2 ft.
Solid
Concrete
Wall
False
Wall
150mm
1
2
3
Hole
Concrete
Wall
90 m m
150mm
Drilling
Tool
Exp ansion
anchor
Hole
Concrete
Wall
Concrete
Wall
1
2
Hang ing
screw
Summary of Contents for HSE-VAS015
Page 23: ......










































