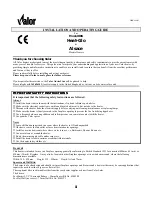
Residential Gas Water Heater Use and Care Guide • 11
GETTING STARTED
GET
TING S
TAR
TED
Flue Tube
Reducer
Inner
Corrugated
Pipe
Apply
Silicone
Flue Tube
Reducer
Restricter
Plate
Figure 11 - Uncompressing the Corrugated
Tubing
Vent Connection to the Water
Heater
Bend both the corrugated pipes
toward the flue connection on the
water heater. Pull and connect the
inner corrugated pipe to the water
heater’s flue tube reducer with hi-
temp red silicone (included) and gear
clamp. Make sure this connection is
tight and leak proof (see Figure 12).
*The sealant between the inner
corrugated pipe and water heater’s
flue tube reducer must be hi-temp red
silicone or other material suitable for
600°F continuous service.
NOTICE:
If you are using the vent
restricter plate, the inner vent pipe is
to go over the side legs and down the
stops.
Smooth
Easy Curve
Restricter
Plate Stop
Cutaway to
Show Details
Gear Clamp
Figure 12 - Vent Connection to the Water
Heater
Apply hi-temp red silicone (included)
around the collar on air manifold box.
Pull the outer corrugated pipe all the
way on to collar and secure with the
gear clamp. Pull the free end of the
corrugated pipe past the gear clamp
and secure with one sheet metal
screw (see Figure 13).
Smooth
Easy Curve
Apply silicone
to Airbox before
attaching pipe
Secure with
a sheetmetal
screw
Gear Clamp
Figure 13 - Apply Silicone to the Venting
Offset Vent Arrangement
Where a straight vent arrangement is
impossible, a horizontal 90° maximum
bend can be made. Use the water
heater casing outer diameter as a
template to form the corrugated tube.
Smooth
Easy Curve
90°
Maximum
Bend
Figure 14 - Venting Alignment (Top View)
Figure 15 - Bad Venting Configurations
NOTICE:
To ensure good exhaust gas
flow, bend vent piping using a smooth,
easy curve as shown in Figure 12
through Figure 14. Do not use reverse
or compound curves as shown in
Figure 15.
Use Table 2 with Figures 16-18.
Table: 2
DIM.
4036
5038
A
80” MAX.
B
9” MIN.
C
(RECOMMENDED)
63.63”
73.00”
C
(MINIMUM)
60.75
69.50
D
14.25” MIN.
NOTICE:
Dimension “C” is the height above
to floor to the center of the termination hole
through the exterior wall.
Above
anticipated
snow level
or 12” above
grade.
1
9
1 5
6
7
8
C
A
B
Low Vent Installation
Figure 16 - Low Venting Installation
Above
anticipated
snow level
or 12” above
grade.
9
4
C
D
Medium Vent Installation
9”
Figure 17 - Medium Venting Termination












































