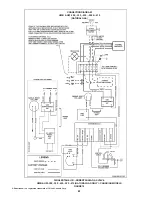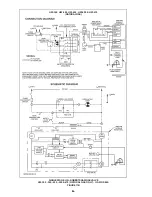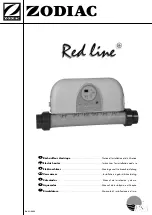
5
5
5
5
5
LOCATION
When installing the boiler, consideration must be given to proper
location. Location selected should be as close to the stack or
chimney as practicable with adequate air supply and as centralized
with the piping system as possible. This location should also be
such that the gas ignition system components are protected from
water (dripping, spraying, etc.) during appliance operation and
service (circulator replacement, control replacement, etc.).
THE BOILER MUST NOT BE INSTALLED ON CARPETING.
THE BOILER SHOULD NOT BE LOCATED IN AN AREA WHERE IT
WILL BE SUBJECT TO FREEZING.
LOCATE IT NEAR A FLOOR DRAIN. THE BOILER SHOULD BE
LOCATED IN AN AREA WHERE LEAKAGE FROM THE BOILER OR
CONNECTIONS WILL NOT RESULT IN DAMAGE TO THE
ADJACENT AREA OR TO LOWER FLOORS OF THE STRUCTURE.
WHEN SUCH LOCATIONS CANNOT BE AVOIDED, A SUITABLE
DRAIN PAN SHOULD BE INSTALLED UNDER THE BOILER. Such
pans should be fabricated with sides at least 60mm (2-1/2") deep,
with length and width at least 50mm (2") greater than the diameter
of the boiler and must be piped to an adequate drain. The pan
must not restrict combustion air flow.
WARNING
KEEPING BOILER AREA CLEAR AND FREE FROM COMBUSTIBLE
MATERIALS, GASOLINE AND OTHER FLAMMABLE VAPORS AND
LIQUIDS.
WARNING
THERE IS A RISK IN USING FUEL BURNING APPLIANCES SUCH
AS BOILERS IN ROOMS OR AREAS WHERE GASOLINE, OTHER
FLAMMABLE LIQUIDS OR ENGINE DRIVEN EQUIPMENT OR
VEHICLES ARE STORED, OPERATED OR REPAIRED.
FLAMMABLE VAPORS ARE HEAVY AND TRAVEL ALONG THE
FLOOR AND MAY BE IGNITED BY THE IGNITER OR MAIN BURNER
FLAMES CAUSING FIRE OR EXPLOSION. SOME LOCAL CODES
PERMIT OPERATION OF GAS APPLIANCES IF INSTALLED
18 INCHES OR MORE ABOVE THE FLOOR. THIS MAY REDUCE
THE RISK IF LOCATION IN SUCH AN AREA CANNOT BE AVOIDED.
WARNING
FLAMMABLE ITEMS, PRESSURIZED CONTAINERS OR ANY
OTHER POTENTIAL FIRE HAZARDOUS ARTICLES MUST NEVER
BE PLACED ON OR ADJACENT TO THE BOILER. OPEN
CONTAINERS OF FLAMMABLE MATERIAL MUST NOT BE STORED
OR USED IN THE SAME ROOM WITH THE BOILER.
A hot water boiler installed above radiation level or as required by
the authority having jurisdiction, must be provided with a low water
cutoff device at the time of boiler installation.
AIR REQUIREMENTS
Provisions for combustion and ventilation air in accordance with
section 5.3, Air for Combustion and Ventilation, of the National
Fuel Gas Code, ANSI Z223.1, or sections 7.2, 7.3, or 7.4 of
CAN/CSA B149.1-00, Installation Codes, or applicable provisions
of the local building codes.
Provisions for vent, bleed and gas relief lines (when applicable).
Keep appliance area free of combustible or flammable liquids.
Do not obstruct the flow of combustion or ventilating air.
WARNING
FOR SAFE OPERATION PROVIDE ADEQUATE AIR FOR
COMBUSTION AND VENTILATION. AN INSUFFICIENT SUPPLY
OF AIR WILL CAUSE RECIRCULATION OF COMBUSTION
PRODUCTS RESULTING IN AIR CONTAMINATION THAT MAY BE
HAZARDOUS TO LIFE. SUCH A CONDITION OFTEN WILL
RESULT IN A YELLOW, LUMINOUS BURNER FLAME, CAUSING
CARBONING OR SOOTING OF THE COMBUSTION CHAMBER,
BURNERS AND FLUE TUBES AND CREATES A RISK OF
ASPHYXIATION.
UNCONFINED SPACE
In buildings of conventional frame, brick or stone construction,
unconfined spaces may provide adequate air for combustion, and
draft hood dilution.
If the unconfined space is within a building of tight construction
(buildings using the following construction: weather stripping, heavy
insulation, caulking, vapor barrier, etc.) air for combustion,
ventilation, and draft hood dilution must be obtained from outdoors
or spaces freely communicating with the outdoors. The installation
instructions for confined spaces in tightly constructed buildings
must be followed to ensure adequate air supply.
CONFINED SPACE
(a)
U. S. INSTALLATIONS
When drawing combustion and dilution air from inside a
conventionally constructed building to a confined space, such a
space shall be provided with two permanent openings, ONE
WITHIN 12 INCHES OF THE ENCLOSURE TOP AND ONE
WITHIN 12 INCHES OF THE ENCLOSURE BOTTOM. Each
opening shall have a free area of at least one square inch per
1000 Btuh of the total input of all appliances in the enclosure, but
not less than 100 square inches.
If the confined space is within a building of tight construction, air
for combustion, ventilation, and draft hood dilution must be
obtained from outdoors. When directly communicating with the
outdoors or communicating with the outdoors through vertical
ducts, two permanent openings, located in the above manner,
shall be provided. Each opening shall have a free area of not less
than one square inch per 4000 Btuh of the total input of all
appliances in the enclosure. If horizontal ducts are used, each
opening shall have a free area of not less than one square inch
per 2000 Btuh of the total input of all appliances in the enclosure.
(b) CANADIAN INSTALLATIONS
Ventilation of the space occupied by the boiler(s) shall be provided
by an opening for ventilation air at the highest practical point
communicating with outdoors. The total cross-sectional area shall
be at least 10% of the area of the combustion air opening but in no
case shall the cross-sectional area be less than 10 square inches
(6500 mm
2
)
In additional to the above, there shall be permanent air supply
opening(s) having a cross-sectional area of not less than 1 square
inch per 7,000 BTUH (310 mm
2
/KW) up to and including
1,000,000 BTUH plus 1 square inch per 14,000 BTU in excess of
1,000,000 BTUH. This opening(s) shall be located at, or ducted
to, a point neither more than 18" (450 mm) nor less than 6 inches
(150 mm) above the floor level.
Where power vented equipment is used in the same room as the
boiler, sufficient air openings must be supplied.
UNDERSIZED OPENINGS MAY RESULT IN INSUFFICIENT AIR
FOR COMBUSTION.






































