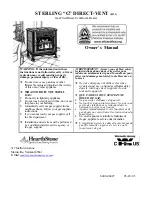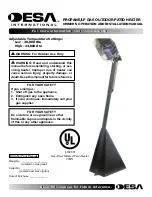
INSTALLATION
REQUIRED ABILITY
Installation and service of the HPWH unit requires ability
equivalent to that of a qualified agency in the field involved.
Plumbing, ducting and electrical work are required. See
GENERAL
The installation must conform with these instructions and the
local code authority having jurisdiction. In the absence of local
codes, the installation must comply with the latest editions of
the National Electrical Code, ANSI/NFPA 70 or the Canadian
Electrical Code CSA C22.1. The National Electrical Code
may be ordered from: National Fire Protection Association, 1
Batterymarch Park, Quincy, MA 02269. The Canadian Electrical
Code is available from the Canadian Standards Association,
8501 East Pleasant Valley Road, Cleveland, OH 44131.
DO NOT
start the HPWH unit or test the electrical system before
it is connected to the water system, purged of air and filled with
water. See Start Up on page 23.
See Features And Components on page 8 to identify the
principal components of the HPWH.
REQUIRED TOOLS AND MATERIALS
INSTALLATION & START UP TOOLS
1. All tools common to installation and service of commercial
electric water heaters such as hand tools, pipe cutter and
torch.
2. Heat transfer compound (paste) such as Honeywell part
number 107408 or equivalent.
3. Electrical switch lock out device - used to secure disconnect
switches/breaker panels while servicing.
4. Electronic thermometer including:
• Four (4) thermocouple sensors capable of measuring
surface temperatures on water or refrigerant piping up to
2 inch diameter.
• Two (2) thermocouple sensors capable of measuring
ambient air temperature.
• Temperature range 32°F - 210°F (0°C - 100°C).
5. Volt-Ohm Multi Meter - capable of measuring:
• AC Voltage up to 600 VAC.
• DC Voltage up to 24 VDC.
• Ohms up to 2,000,000 ohms.
• Continuity.
6. AC amp meter - capable of measuring:
• AC amperage up to 200 amps.
7. Calculator.
SERVICE TOOLS
See Qualifications on page 6 regarding regulations and
certifications required under Section 608 of the Clean Air Act
before servicing the refrigeration circuit.
1. Refrigeration manifold gauges.
2. Refrigeration charging scale.
3. Refrigeration vacuum pump.
4. Refrigerant recovery machine.
5. Refrigerant reclamation storage tank.
UNIT PLACEMENT
Whether replacing existing water heating equipment or installing
the HPWH in new construction, the following critical points must
be observed: The HPWH unit:
1. Must be installed indoors.
2. Should be installed near a floor drain for condensate removal.
3. The HPWH, storage tank and water heater(s) should be
located in an area where leakage will not result in damage
to adjacent area or to lower floors in the building structure.
4. The HPWH unit must be level for proper condensate
drainage. Shim the channel type skid base, pad or floor as
necessary if levelling is required.
5. Should be installed close to the point of major hot water
usage and power supply.
6. Should be located so that hot water piping and branch circuit
wiring will be as short as possible.
CEILING SUSPENSION
Because warm air rises, a drop ceiling or suspended from ceiling
configuration is preferred to take advantage of higher ambient
temperatures. The HPWH may be suspended from the ceiling
using a safe and properly designed support. The sides and top
of the cabinet are not designed to support the weight of the unit.
Do not attach straps or bars directly to the sides or top of the
cabinet. If the HPWH is suspended, it must be supported from
underneath.
Mounting Frame
The mounting frame must support the length, width, and weight
of the HPWH unit. The weight of the HPWH unit must be evenly
dispersed across the footing channels on the bottom of the unit.
See Table 1 on page 9 for unit dimensions and weights.
NOTE
: A qualified engineer should design and size the structural
components of the mounting frame and the appropriate hangers.
Structural channels in a field-provided frame should be mounted
perpendicular to the unit’s footing channels. The following critical
points must be observed when the HPWH unit is suspended
from the ceiling:
1. Hanging rods must not obstruct access doors.
2. VIBRATION ISOLATORS ARE REQUIRED
to prevent
transmission of mechanical vibration into the building
structure. Selection of suitable isolators should be made by
a qualified engineer.
3. Installation must meet local seismic restraint requirements.
PAD MOUNTING
The HPWH may be pad mounted. Vibration isolator mounts
MUST BE placed between the unit and the equipment pad to
prevent mechanical vibration transmitting into the building
structure. Selection of appropriate vibration isolators should be
made by a qualified engineer. Unit must be level and elevated at
least 6” above floor to avoid dust and debris from entering the unit
and permit connection of the condensate trap. See Condensate
16
Summary of Contents for AWH-35
Page 2: ......
Page 32: ...UNIT WIRING DIAGRAMS FUSE SIZES 208 230 VAC SINGLE PHASE 60 HZ 32...
Page 33: ...UNIT WIRING DIAGRAMS FUSE SIZES 208 230 VAC THREE PHASE 60 HZ AWH 35 AWH 55 and AWH 75 only 33...
Page 34: ...UNIT WIRING DIAGRAMS FUSE SIZES 208 230 VAC THREE PHASE 60 HZ only 34...
Page 35: ...UNIT WIRING DIAGRAMS FUSE SIZES 460 VAC THREE PHASE 60 HZ 35...
Page 36: ...UNIT WIRING DIAGRAMS FUSE SIZES 460 VAC THREE PHASE 60 HZ only 36...
















































