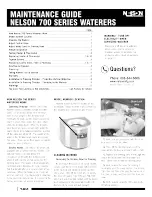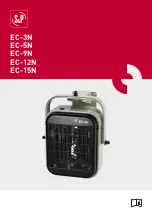
21
PLANNING THE VENT SYSTEM
Plan the route of the vent system from the discharge of the blower
to the planned location of the vent terminal. Refer to VAA instruction
on page 25 while planning the vent system.
1. Layout total vent system to use a minimum of vent pipe and elbows.
2. This water heater is capable of venting flue gases equivalent to
25’ (7.6 m) of 2” pipe, 65’ (19.8 m) of 3” pipe, or 128’ (39.0 m) of
4” pipe as listed in Table 1.
TABLE 2
Number of
2” Maximum
3” Maximum
4” Maximum
90° Elbows Pipe - ft. (m)
Pipe - ft. (m)
Pipe - ft. (m)
1
20 (6.1)
60 (18.3)
120 (36.6)
2
15 (4.6)
55 (16.8)
112 (34.1)
3
10 (3.0)
50 (15.2)
104 (31.7)
4
--
45 (13.7)
96 (29.3)
5
--
40 (12.2)
88 (26.8)
6
--
35 (10.7)
80 (24.3)
The minimum vent lengths for each of the pipe sizes is one 90° on top of
the unit plus 2’ (61cm) of straight pipe and the appropriate termination.
NOTE:
The equivalent feet (m) of pipe listed above are exclusive
of the termination. That is, the termination, with an installed
screen, is assumed to be in the system and the remainder of the
system must not exceed the lengths discussed above.
3. The blower discharge adapter is made to accept only straight
sections of 2” pipe. To start, a minimum of 2 inches (5.1 cm) of 2”
pipe must be attached to the blower discharge, see Figure 17.
If using 2” inch vent pipe:
A minimum of 2 inches (5.1 cm) must be attached to the blower
before the first elbow. After the first elbow add the additional
venting required for the installation. The total system cannot
exceed the lengths discussed above, where each elbow is equal
to 5 feet (1.5 m) of straight pipe.
If using 3” or 4” inch vent pipe:
Two inches (5.1 cm) of pipe must be attached to blower
discharge before adding a reducer to acquire desired pipe
diameter. An appropriately sized 45 degree schedule 40 DWV
elbow (field supplied) vent terminal must be obtained with
an equivalent screen (supplied in vent kit). The total system
cannot exceed equivalent pipe lengths discussed above
where each elbow is equal to 5 feet (1.5 m) of straight pipe
(3” vent pipe) or 8 feet (2.4 m) of straight pipe (4” vent pipe).
APPROVED VENT/INTAKE MATERIAL:
Approved vent and intake air pipe materials that may be used in
the United States:
PVC pipe materials:
• DWV ASTM-D2665 or CSA B181.2
• Schedule 40, 80, 120 ASTM-D1785 or CSA B137.3
• SDR Series ASTM-2241 or CSA B137.3
CPVC pipe materials:
• CPVC 41 ASTM-D2846 or CSA B137.6
• Schedule 40, 80 ASTM-F441 or CSA B137.6
• SDR Series ASTM-F442
Polypropylene - See page 22
• M & G Duravent PolyPro vent system
• Centrotherm InnoFlue vent system
Approved vent pipe materials that must be used in Canada:
• ULC S636 PVC / CPVC
• ULC S636 Polypropylene - See page 22
Approved intake air pipe materials that must be used in Canada:
PVC pipe materials:
• DWV ASTM-D2665 or CSA B181.2
• Schedule 40, 80, 120 ASTM-D1785 or CSA B137.3
• SDR Series ASTM-D2241 or CSA B137.3
CPVC pipe materials:
• CPVC 41 ASTM-D2846 or CSA B137.6
• Schedule 40, 80 ASTM-F441 or CSA B137.6
• SDR Series ASTM-F442
Polypropylene - See page 22
• M & G Duravent PolyPro vent system
• Centrotherm InnoFlue vent system
NOTE:
The use of cellular core PVC (ASTM F891), cellular core
CPVC, or Radel® (polyphenolsulfone) in non-metallic venting
systems is prohibited. Covering non-metallic vent pipe and fittings
with thermal insulation is prohibited.
TABLE 3
M&G Duravent Polypro
Nominal Pipe
Diameter
Flue Outlet Adapter Adapter
Connector
Ring
Connector
90 Degree
Elbow
Vent Material
Terminal(s)
2″
2PPS-AD
PPS-PAC
2PPS-LB 2PPS-E90
2PPS
2PPS & 2PPS-BG for Exhaust;
2PPS-E90 & 2PPS-BG for
Intake (Direct Vent only)
3″
3PPS-AD
PPS-PAC
3PPS-LB
3PPS-E90
3PPS
3PPS & 3PPS-BG for Exhaust;
3PPS-E90 & 3PPS-BG for
Intake (Direct Vent only)
TABLE 4
Centrotherm InnoFlue
Nominal Pipe
Diameter
Flue Outlet Adapter
Adapter
Connector
Ring
Connector
90 Degree
Elbow
Vent Material
Terminal(s)
2″
ISAGL
0202
IAFC02
IANS02
ISELL0287
ISVL02
ISVL02 & IASPP02 for Exhaust;
ISELL0287 & IASPP02 for Intake
(Direct Vent only)
3″
ISAGL
0303
IAFC03
IANS03
ISELL0387
ISVL03
ISVL03 & IASPP03 for Exhaust;
ISELL0387 & IASPP03 for Intake
(Direct Vent only)
Summary of Contents for 110
Page 8: ...8 TYPICAL INSTALLATION CONDENSATE HOSE AND DRAIN PAN FIGURE 1 continued ...
Page 40: ...40 NOTES ...
Page 41: ...41 NOTES ...
Page 42: ...42 NOTES ...
















































