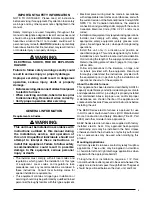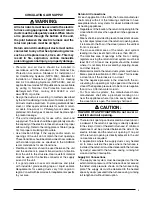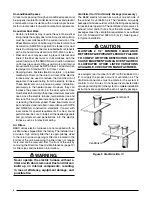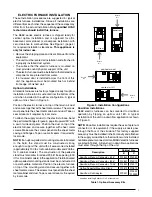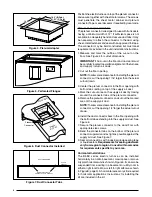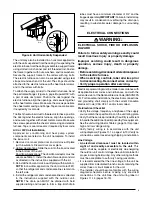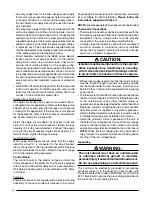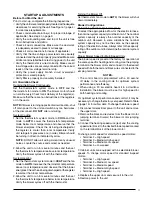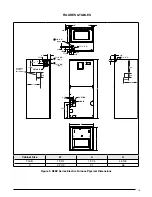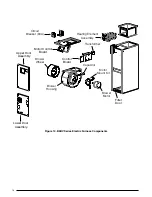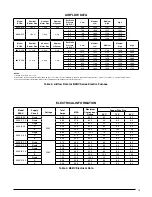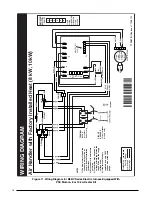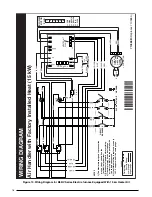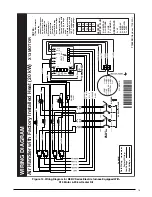
4
Before You Install this Appliance
√
This equipment is securely packaged at the time of
shipment and upon arrival should be carefully inspected
for damage prior to installing the equipment at the job
site. Claims for damage (apparent or concealed) should
be filed immediately with the carrier.
√
The heating load of the area must be calculated
and a system of the proper capacity selected. It is
recommended that the area to be heated be completely
insulated and vapor sealed.
√
Check the electrical supply and verify the power supply
is adequate for unit operation. The system must be wired
and provided with circuit protection in accordance with
local building codes. If there is any question concerning
the power supply, contact the local power company.
√
Verify the static pressure drop of the coil, filter, and duct
work do not exceed the air delivery specs of the electric
furnace.
Locating the Electric furnace
• Survey the job site to determine the best location for
mounting the unit. Consideration should be given to
availability of electric power, service access, and noise.
• The dimensions of the room or alcove must be able
to accommodate the overall size of the unit and the
installation clearances listed in Figure 1. Physical
dimensions for this electric furnace are also shown in
Figure 9 (page 13).
• The electric furnace should be installed before routing
the refrigerant tubing.
• This unit should be located with consideration of
minimizing the length of the supply and return ducts.
Refer to the rating plate or Table 3 (page 15) for proper
circulating airflow data.
Figure 1. Minimum Unit Clearances
INSTALLATION CLEARANCES
Left Side ......... 0 Inches Right Side ...... 0 Inches
Back ............... 0 Inches Front ...........
†
See Notes
†
NOTES:
Closet or Alcove Installations:
• Allow 24 in. minimum clearance from front of unit to
nearest wall or partition for servicing. Recommended
clearance is 36 in.
• A return air grill should be installed in the door or a
partially louvered door across the opening for proper
air circulation. Provide at least 235 in
2
free opening
for return air for B-cabinet models and 300 in
2
for
C-cabinet models. A fully louvered closet door is
strongly recommended for both installation types
REAR
RIGHT
SIDE
LEFT
SIDE
FRONT
Minimum Clearances
• This appliance must be installed in accordance with
clearances listed in Figure 1. The electric furnace must
be installed with ample clearance for easy access to the
air filter, blower assembly, heater assembly, controls,
and vent connections.
• Sufficient clearance for unobstructed airflow through a
louvered door must be maintained in order to achieve
rated performance.
• All electric heater kits less than 20 kw are approved for
use in electric furnace installations with zero-clearance
to combustibles at any blower speed. For horizontal and
upflow configuration, B5 electric furnaces equipped with
20 kw electric heater kits are approved for installation
with zero clearance to combustibles at any blower speed.



